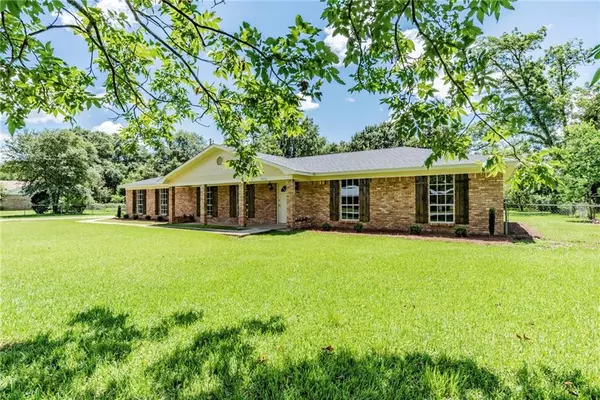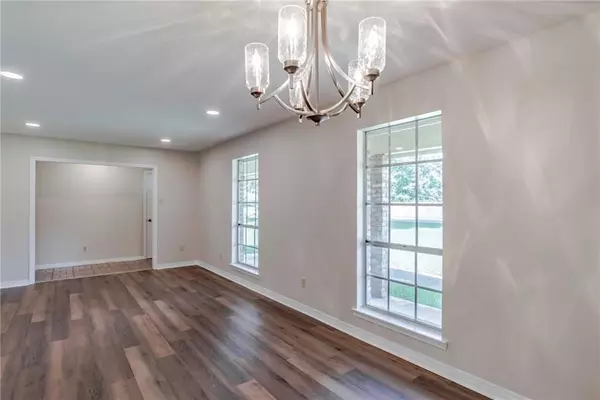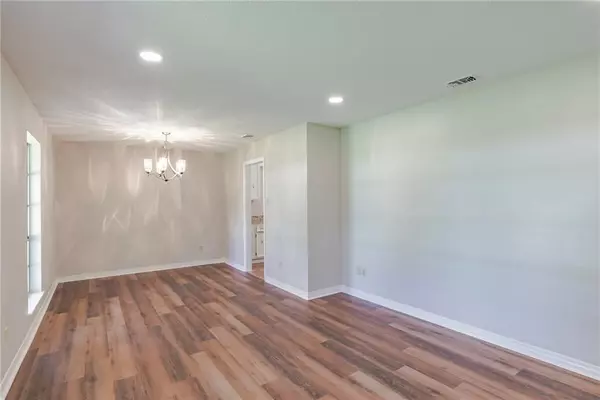Bought with Cricket Vigor • Berkshire Hathaway Cooper & Co
$239,000
$264,000
9.5%For more information regarding the value of a property, please contact us for a free consultation.
3 Beds
2.5 Baths
2,400 SqFt
SOLD DATE : 09/02/2022
Key Details
Sold Price $239,000
Property Type Single Family Home
Sub Type Single Family Residence
Listing Status Sold
Purchase Type For Sale
Square Footage 2,400 sqft
Price per Sqft $99
Subdivision Hester
MLS Listing ID 7079020
Sold Date 09/02/22
Bedrooms 3
Full Baths 2
Half Baths 1
Year Built 1975
Lot Size 0.828 Acres
Property Description
Welcome to 19665 Hester DR. This home has been remodeled and is essentially move-in ready. Designed with a traditional floor plan including formal living, formal dining and separate family room. The home is also equipped with a bonus room that overs an abundance of options as a teen/in-law suite as it features it's own half bath. The bonus could also be utilized as a game room, home office, craft room and is perfect for a home based business. The kitchen has all new appliances, golden beach granite countertops and a quaint breakfast nook. The bathrooms have been designed with updated vanities and cultured marble countertops. Other updates include new flooring, lighting, plumbing fixtures, interior and exterior paint as well as a new roof. The exterior features a covered front porch, covered back patio and plenty of parking space with a two car detached carport and separate storage building. The yard is fenced with an additional fenced area perfect for pets or gardening. Subject to the right of redemption until November 2022.
Location
State AL
County Mobile - Al
Direction NORTH ON HIGHWAY 45. LEFT AT NEWBURN. LEFT ON HESTER
Rooms
Basement None
Primary Bedroom Level Main
Dining Room Separate Dining Room
Kitchen Cabinets White, Eat-in Kitchen, Pantry, Solid Surface Counters, Stone Counters
Interior
Interior Features Bookcases, Cathedral Ceiling(s), Entrance Foyer
Heating Central
Cooling Ceiling Fan(s), Central Air
Flooring Brick, Carpet, Ceramic Tile, Laminate
Fireplaces Type Family Room
Appliance Other
Laundry Laundry Room
Exterior
Exterior Feature Storage
Fence Back Yard, Chain Link, Fenced
Pool None
Community Features None
Utilities Available Cable Available
Waterfront false
Waterfront Description None
View Y/N true
View Trees/Woods
Roof Type Shingle
Parking Type Carport, Covered, Detached, Driveway, Level Driveway, Parking Pad
Total Parking Spaces 8
Building
Lot Description Back Yard, Front Yard, Landscaped, Level
Foundation Slab
Sewer Public Sewer
Water Public
Architectural Style Ranch
Level or Stories One
Schools
Elementary Schools Mcdavid-Jones
Middle Schools Lott
High Schools Citronelle
Others
Acceptable Financing Cash, Conventional, VA Loan
Listing Terms Cash, Conventional, VA Loan
Special Listing Condition Standard
Read Less Info
Want to know what your home might be worth? Contact us for a FREE valuation!

Our team is ready to help you sell your home for the highest possible price ASAP







