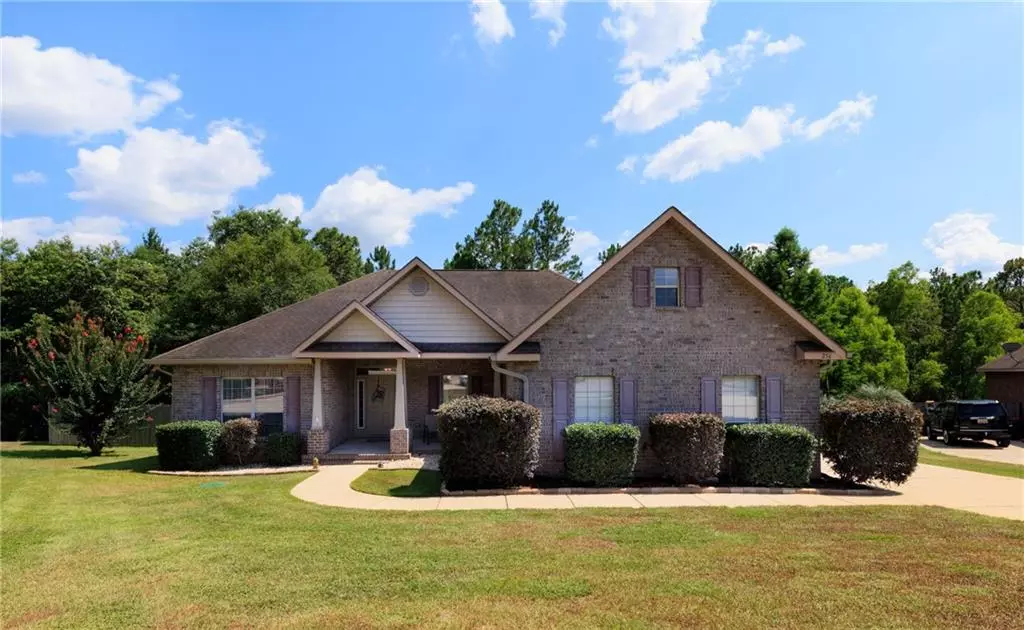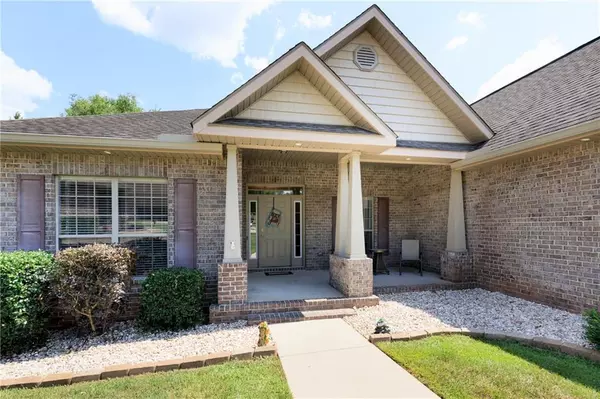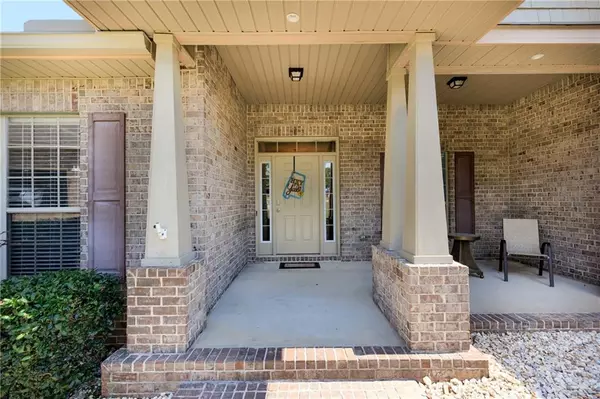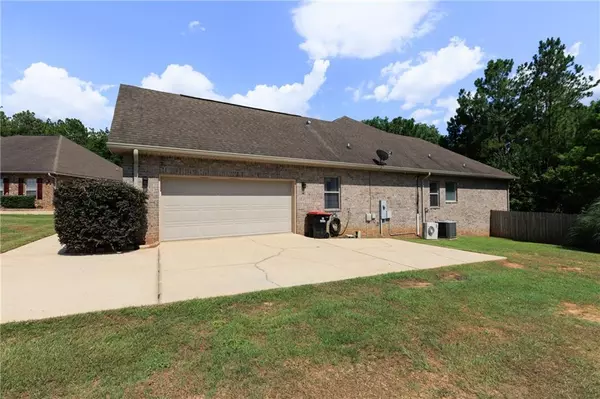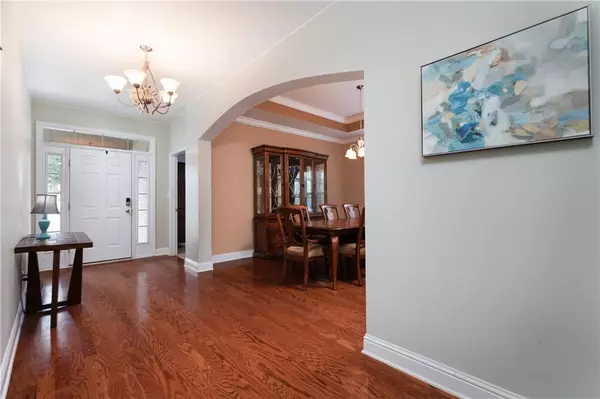Bought with Caroline Makin • eXp Realty LLC Southern Branch
$345,000
$340,360
1.4%For more information regarding the value of a property, please contact us for a free consultation.
4 Beds
2.5 Baths
2,748 SqFt
SOLD DATE : 08/29/2022
Key Details
Sold Price $345,000
Property Type Single Family Home
Sub Type Single Family Residence
Listing Status Sold
Purchase Type For Sale
Square Footage 2,748 sqft
Price per Sqft $125
Subdivision Legacy
MLS Listing ID 7075332
Sold Date 08/29/22
Bedrooms 4
Full Baths 2
Half Baths 1
HOA Fees $20/ann
HOA Y/N true
Year Built 2010
Annual Tax Amount $1,048
Tax Year 1048
Lot Size 0.363 Acres
Property Description
VRM: Seller will entertain offers between $340,000-$360,000
Stop what you're doing and come see this house today! With over 2,700 sqft, this home will bring all your pinterest home boards to life! Tucked away in one of the most sought out neighborhoods, Legacy and at the end of a cul-de-sac, this hidden gem has it all. Offering 4 bedrooms, 2.5 bathrooms with a bonus room, there is more space than you can imagine. Do you love to entertain? No worries, this open floor plan will make it easy. If you don't like entertaining, then just keep the doors locked and have all the space to yourself! Beautiful hardwoods lay throughout the entry area and the dining room. This dining room can seat up to 10 comfortably + more. There is a bonus room tucked away just off the entry. It can help you get that peace and quiet or make it a game room with loud fun. The gourmet kitchen would even make Martha Stewart jealous. There is ceramic tile, amplable counter space, stainless steel appliances and more storage than you ever thought. The light wood cabinets and the granite countertops compliment the space perfectly. The huge den offers a fireplace, large windows looking out into the backyard, a ton of natural light and is open to the kitchen. The master bedroom is one of the biggest I have ever seen and has its own en suite bathroom. This bathroom is your own personal get away where you can relax and unwind with a glass of wine. It offers double vanities, a large soaking tub, a separate shower and a large walk in closet. This split floor plan has 3 more bedrooms and the guest bathroom on the other side of the home. The guest bathroom has tile flooring and a tub/shower combo. There is a large raised deck out back where you can grill, chill and share jokes with friends on the weekends. The outside space is one that you have to see for yourself. Just like the inside, space is not an issue here. Sellers will give $3,000 towards a flooring allowance. You just have to see for yourself! Make an appointment today. This won't last long and your pinterest home will slip away. Selling agent bonus of $2,000
Location
State AL
County Mobile - Al
Direction West on Airport Boulevard past Snow Road, right on Eliza Jordan, left into Legacy, left onto Nolen Trace. House is at the end of the cul de sac.
Rooms
Basement None
Primary Bedroom Level Main
Dining Room Separate Dining Room
Kitchen Breakfast Bar, Eat-in Kitchen, Pantry, View to Family Room
Interior
Interior Features Double Vanity, High Ceilings 9 ft Main, Tray Ceiling(s), Walk-In Closet(s)
Heating Central, Electric
Cooling Central Air
Flooring Carpet, Ceramic Tile, Hardwood
Fireplaces Type Family Room, Gas Log
Appliance Dishwasher, Electric Oven, Electric Range, Microwave
Laundry Main Level
Exterior
Exterior Feature Other
Garage Spaces 2.0
Fence Back Yard, Fenced
Pool None
Community Features Homeowners Assoc
Utilities Available Electricity Available, Natural Gas Available, Sewer Available
Waterfront Description None
View Y/N true
View Other
Roof Type Shingle
Garage true
Building
Lot Description Back Yard, Cul-De-Sac, Front Yard
Foundation Slab
Sewer Public Sewer, Other
Water Public
Architectural Style Traditional
Level or Stories One
Schools
Elementary Schools Taylor White
Middle Schools Bernice J Causey
High Schools Baker
Others
Special Listing Condition Standard
Read Less Info
Want to know what your home might be worth? Contact us for a FREE valuation!

Our team is ready to help you sell your home for the highest possible price ASAP


