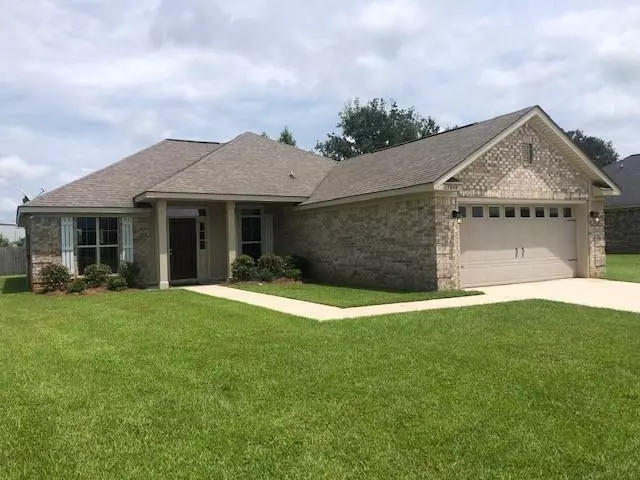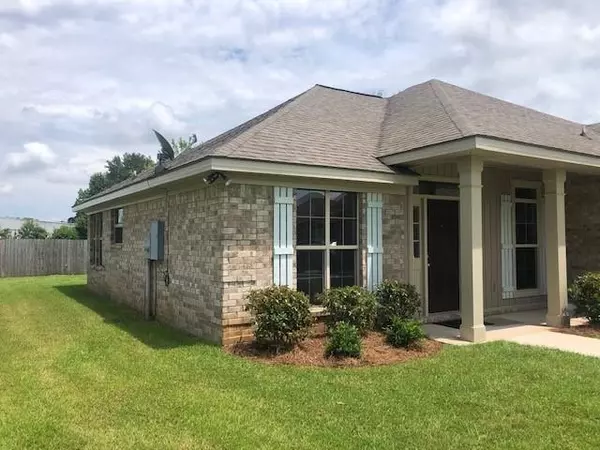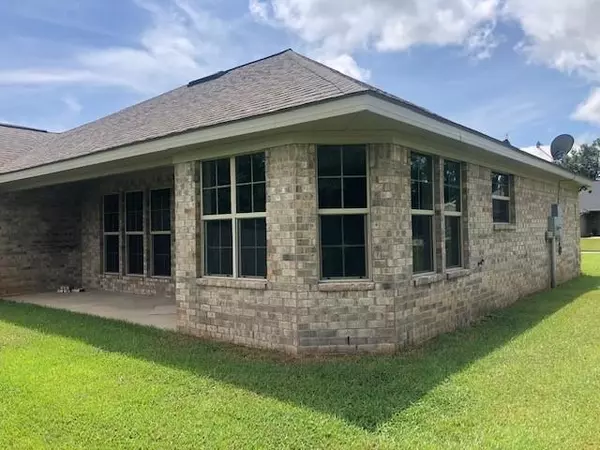Bought with Susan Pascoe • Roberts Brothers ES Malbis
$259,900
$259,900
For more information regarding the value of a property, please contact us for a free consultation.
3 Beds
2 Baths
1,746 SqFt
SOLD DATE : 08/26/2022
Key Details
Sold Price $259,900
Property Type Single Family Home
Sub Type Single Family Residence
Listing Status Sold
Purchase Type For Sale
Square Footage 1,746 sqft
Price per Sqft $148
Subdivision Cooper Estates
MLS Listing ID 7089710
Sold Date 08/26/22
Bedrooms 3
Full Baths 2
HOA Y/N true
Year Built 2016
Annual Tax Amount $964
Tax Year 964
Lot Size 0.330 Acres
Property Description
New paint and new carpet. Large covered front porch is a wonderful welcoming entrance into large foyer. Home is equipped with many great fetures to include; premium wood-pattern Luxury Vinyl Plank flooring in all area except where carpet is in bedrooms and bedroom closets. Separate dining that can be used as home office or other multi-purpose functions. 10' ceilings foyer and living room. Master bedroom has raised tray ceiling. Master bath features 2 walk-in closets, large soaking tub, separate shower, separate toilet room and double vanities. Hall bath has double vanities. Kitchen is open to sunny breakfast room with 6 windows that can be used as a sitting style morning room that easily accesses the large rear covered patio. Design is great for entertaining, family cook-outs, and viewing the flat fully landscaped rear yard. Bedrooms are are all separate from each other, located on one side of the home.
Location
State AL
County Baldwin - Al
Direction From Hwy 59 turn West onto Hwy 64, travel 1 block to Cooper Estates on left. Turn left onto Vintage Street, home is on left.
Rooms
Basement None
Primary Bedroom Level Main
Dining Room Separate Dining Room
Kitchen Breakfast Bar, Breakfast Room, Cabinets Stain, Laminate Counters, Pantry, View to Family Room
Interior
Interior Features Disappearing Attic Stairs, Double Vanity, Entrance Foyer, High Ceilings 10 ft Main, His and Hers Closets, Permanent Attic Stairs, Tray Ceiling(s), Walk-In Closet(s)
Heating Central, Electric, Heat Pump
Cooling Ceiling Fan(s), Central Air, Heat Pump
Flooring Carpet, Vinyl
Fireplaces Type None
Appliance Dishwasher, Disposal, Electric Range, Electric Water Heater, Microwave, Range Hood
Laundry Laundry Room, Main Level
Exterior
Exterior Feature Lighting
Garage Spaces 2.0
Fence Wood
Pool None
Community Features Homeowners Assoc, Sidewalks
Utilities Available Cable Available, Electricity Available, Natural Gas Available, Sewer Available, Underground Utilities, Water Available
Waterfront false
Waterfront Description None
View Y/N true
View Other
Roof Type Shingle
Parking Type Attached, Driveway, Garage, Garage Door Opener, Garage Faces Front, Level Driveway
Garage true
Building
Lot Description Back Yard, Flood Plain, Landscaped, Level
Foundation Slab
Sewer Public Sewer
Water Public
Architectural Style Craftsman
Level or Stories One
Schools
Elementary Schools Loxley
Middle Schools Central Baldwin
High Schools Robertsdale
Others
Special Listing Condition Real Estate Owned
Read Less Info
Want to know what your home might be worth? Contact us for a FREE valuation!

Our team is ready to help you sell your home for the highest possible price ASAP







