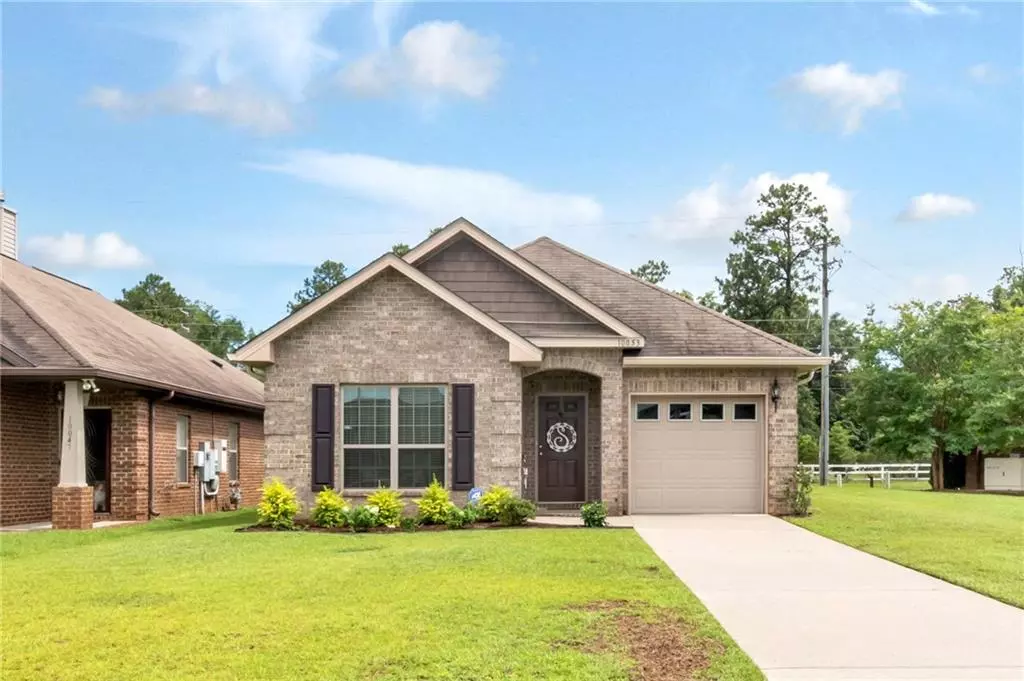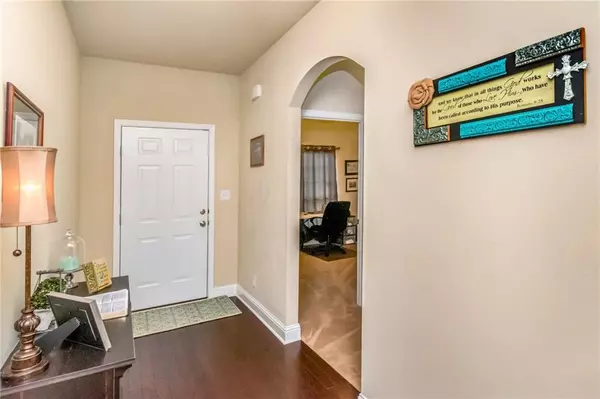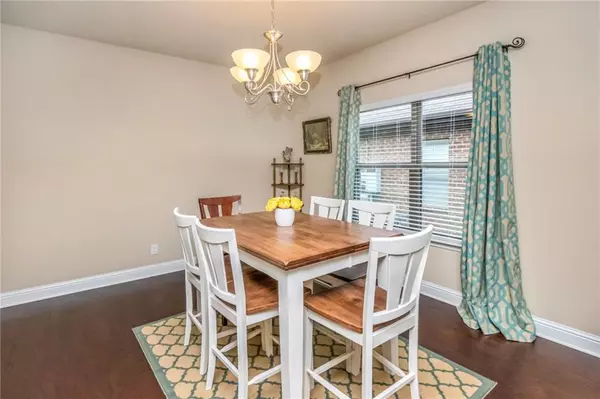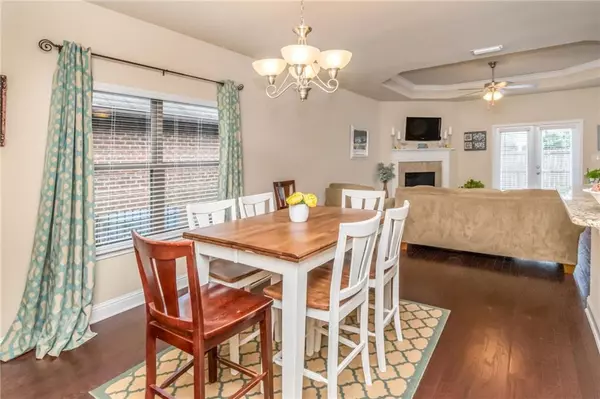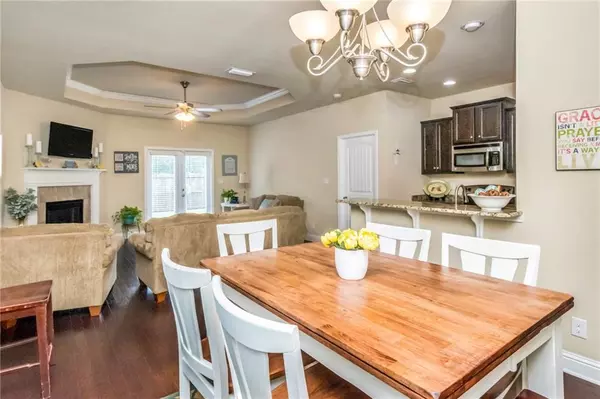Bought with Deborah Gautreaux • RE/MAX Partners
$237,000
$237,332
0.1%For more information regarding the value of a property, please contact us for a free consultation.
3 Beds
2 Baths
1,497 SqFt
SOLD DATE : 08/18/2022
Key Details
Sold Price $237,000
Property Type Single Family Home
Sub Type Single Family Residence
Listing Status Sold
Purchase Type For Sale
Square Footage 1,497 sqft
Price per Sqft $158
Subdivision Briargrove
MLS Listing ID 7079432
Sold Date 08/18/22
Bedrooms 3
Full Baths 2
HOA Fees $25/ann
HOA Y/N true
Year Built 2015
Annual Tax Amount $1,460
Tax Year 1460
Lot Size 5,540 Sqft
Property Description
Beautiful custom-built home in highly sought-after West Mobile neighborhood. This open floor plan, 3-bedroom 2-bath home has is all. Split bedroom plan, hardwood floors in foyer and family room with crown molding and gas fireplace. All neutral colors throughout home. Beautiful granite countertops in kitchen with stainless steel appliances and nice size pantry. A large dining area with extra dining offered at the breakfast bar. Master bedroom is extra-large with walk-in closets. Both bathrooms offer shower/tub combo with granite countertops. Additional bedrooms have large closets and will easily accommodate nice size furniture. The family room is spacious with French-doors leading out to a patio and to a fully fenced in backyard which offers complete privacy. This home also offers a single garage for ease and convenience in and out of the weather. ***Listing Agent makes no representation to accuracy of sq. ft. Buyer to verify. Any and all updates are per Sellers.***
Location
State AL
County Mobile - Al
Direction West on Cottage Hill, at intersection of Repoll and Jeff Hamilton turn left, neighborhood is on right. At circle, house is on right.
Rooms
Basement None
Primary Bedroom Level Main
Dining Room Open Floorplan
Kitchen Breakfast Bar, Cabinets Stain, Pantry
Interior
Interior Features Walk-In Closet(s)
Heating Electric
Cooling Ceiling Fan(s)
Flooring Carpet, Ceramic Tile, Hardwood
Fireplaces Type Family Room, Gas Log
Appliance Dishwasher, Electric Range, Microwave, Refrigerator
Laundry In Hall, Laundry Room, Main Level
Exterior
Exterior Feature None
Garage Spaces 1.0
Fence Back Yard, Fenced
Pool None
Community Features None
Utilities Available Cable Available, Electricity Available, Natural Gas Available
Waterfront Description None
View Y/N true
View Other
Roof Type Shingle
Garage true
Building
Lot Description Back Yard, Corner Lot, Front Yard, Landscaped
Foundation Slab
Sewer Other
Water Other
Architectural Style Cottage
Level or Stories One
Schools
Elementary Schools Hutchens/Dawes
Middle Schools Bernice J Causey
High Schools Baker
Others
Acceptable Financing Cash, Conventional, FHA, VA Loan
Listing Terms Cash, Conventional, FHA, VA Loan
Special Listing Condition Standard
Read Less Info
Want to know what your home might be worth? Contact us for a FREE valuation!

Our team is ready to help you sell your home for the highest possible price ASAP


