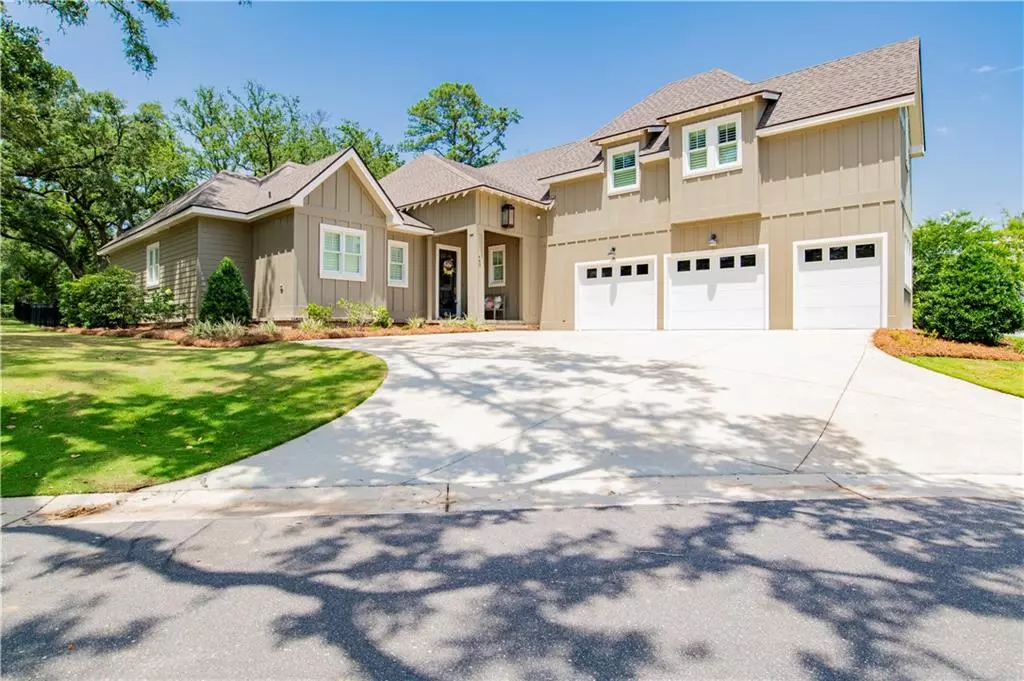Bought with Mary Cane • Courtney & Morris Daphne
$970,000
$995,000
2.5%For more information regarding the value of a property, please contact us for a free consultation.
4 Beds
3.5 Baths
2,552 SqFt
SOLD DATE : 08/15/2022
Key Details
Sold Price $970,000
Property Type Single Family Home
Sub Type Single Family Residence
Listing Status Sold
Purchase Type For Sale
Square Footage 2,552 sqft
Price per Sqft $380
Subdivision Battles Trace At The Colony
MLS Listing ID 7066661
Sold Date 08/15/22
Bedrooms 4
Full Baths 3
Half Baths 1
HOA Fees $685/mo
HOA Y/N true
Year Built 2018
Annual Tax Amount $2,651
Tax Year 2651
Lot Size 0.303 Acres
Property Description
This beautiful, GOLD FORTIFIED expanded Sweetwater Plan by Stuart Construction home in Battles Trace at the Colony is absolutely stunning. The large, wooded lot sits adjacent to the common area and overlooks majestic oak trees. The private backyard is fenced and the whole yard is newly landscaped. The screened in back porch has plenty of room for outdoor living, dining, grilling and football watching. Some other features include quartzite counters and backsplash in the kitchen, wet bar and fireplace surround. Designer lighting, upgraded kitchen faucets, pot filler, wine fridge and gas range make it easy to whip up a meal for friends and family. Other upgrades include main bath and 2nd bath on main level quartz countertops, Carrier split unit in the garage, doggy door in garage and screened porch, plantation shutters, security system and exterior gas lantern. Great neighborhood! Don't miss this beautiful home. Price doesn't include Lakewood Initiation Fee.
Location
State AL
County Baldwin - Al
Direction Headed South on Greeno Road in Fairhope, turn right (west) onto County Road 34, at the 4way Stop continue straight onBattles Road to Battles Trace at the Colony entrance on the right, follow Colony Drive, house will be on the left.
Rooms
Basement None
Primary Bedroom Level Main
Dining Room Separate Dining Room
Kitchen Breakfast Bar, Breakfast Room
Interior
Interior Features Double Vanity, Entrance Foyer, High Ceilings 10 ft Main, High Ceilings 10 ft Upper, Walk-In Closet(s)
Heating Central, Heat Pump
Cooling Ceiling Fan(s), Central Air
Flooring Carpet, Ceramic Tile
Fireplaces Type Gas Log, Living Room
Appliance Dishwasher, Gas Range, Microwave
Laundry Main Level
Exterior
Exterior Feature None
Garage Spaces 3.0
Fence None
Pool None
Community Features Clubhouse, Fishing, Fitness Center, Gated, Homeowners Assoc, Near Schools, Pool, Racquetball, Sauna, Sidewalks, Street Lights, Tennis Court(s)
Utilities Available Cable Available, Electricity Available, Natural Gas Available, Sewer Available, Water Available
Waterfront false
Waterfront Description None
View Y/N true
View Trees/Woods
Roof Type Shingle
Parking Type Attached, Garage, Garage Door Opener
Garage true
Building
Lot Description Back Yard, Front Yard, Landscaped, Wooded
Foundation Slab
Sewer Public Sewer
Water Public
Architectural Style Craftsman
Level or Stories Two
Schools
Elementary Schools J Larry Newton
Middle Schools Baldwin - Other
High Schools Fairhope
Others
Acceptable Financing Cash, Conventional
Listing Terms Cash, Conventional
Special Listing Condition Standard
Read Less Info
Want to know what your home might be worth? Contact us for a FREE valuation!

Our team is ready to help you sell your home for the highest possible price ASAP







