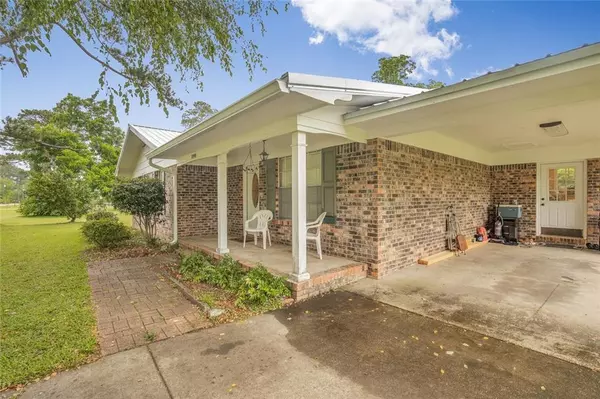Bought with Not Multiple Listing • NOT MULTILPLE LISTING
$263,500
$279,000
5.6%For more information regarding the value of a property, please contact us for a free consultation.
3 Beds
2 Baths
1,608 SqFt
SOLD DATE : 08/05/2022
Key Details
Sold Price $263,500
Property Type Single Family Home
Sub Type Single Family Residence
Listing Status Sold
Purchase Type For Sale
Square Footage 1,608 sqft
Price per Sqft $163
Subdivision Mahlers Park
MLS Listing ID 7069746
Sold Date 08/05/22
Bedrooms 3
Full Baths 2
Year Built 1970
Annual Tax Amount $394
Tax Year 394
Lot Size 0.340 Acres
Property Description
Welcome home to this 4 sided brick home with NEW metal roof & gutters! This wonderful home is situated on a 101 x 148 foot lot with a fenced backyard. Enter the front door into a formal living room or flex space. This home has a dream kitchen kitchen with updated granite countertops, custom cabinets, stainless appliances and a gas stove. This home has so many unique custom touches from the dental mold, to the rafter in the kitchen, to the remote gas logs in the fireplace. Laundry/mud room off the garage has built in shelving and hall tree. Large Den with gas log fireplace, built in shelving, and french doors to the patio. Primary bathroom has frameless oversize shower and custom vanity. No carpet in this home! Single carport. Yard has lemon trees, satsuma trees, a fig tree and a grapevine.Storage shed in backyard conveys with the home and also has new roof.
Location
State AL
County Baldwin - Al
Direction From Highway 59 North from Points South: Turn left onto W Relham Dr, turn Right onto N Walnut Street house will be on your right before W Chicago.From points North: take I-10 or 90 E - to N Magnolia St in Loxley. Turn left onto St Alban Ave, Turn right onto N Walnut St. House will be on your left.
Rooms
Basement None
Primary Bedroom Level Main
Dining Room None
Kitchen Cabinets Stain, Cabinets White, Country Kitchen, Eat-in Kitchen, Kitchen Island, Stone Counters, View to Family Room
Interior
Interior Features Beamed Ceilings, Bookcases, Crown Molding
Heating Central, Electric, Heat Pump
Cooling Ceiling Fan(s), Central Air
Flooring Hardwood, Laminate
Fireplaces Type Gas Log, Gas Starter
Appliance Dishwasher, Gas Oven, Microwave, Refrigerator
Laundry Main Level, Mud Room
Exterior
Exterior Feature None
Fence Back Yard
Pool None
Community Features Near Schools, Near Shopping, Park
Utilities Available Cable Available, Electricity Available, Sewer Available, Water Available
Waterfront false
Waterfront Description None
View Y/N true
View Other
Roof Type Metal
Parking Type Carport
Building
Lot Description Back Yard, Level
Foundation Slab
Sewer Public Sewer
Water Public
Architectural Style Ranch
Level or Stories One
Schools
Elementary Schools Loxley
Middle Schools Central Baldwin
High Schools Robertsdale
Others
Acceptable Financing Cash, Conventional, FHA, USDA Loan, VA Loan
Listing Terms Cash, Conventional, FHA, USDA Loan, VA Loan
Special Listing Condition Standard
Read Less Info
Want to know what your home might be worth? Contact us for a FREE valuation!

Our team is ready to help you sell your home for the highest possible price ASAP







