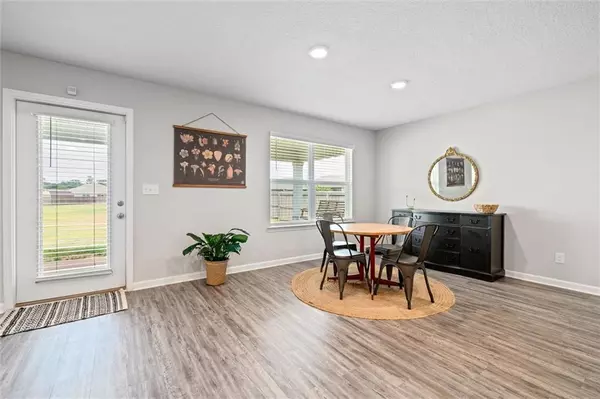Bought with Teri Erdmann • Shrader Realty Group, LLC
$275,295
$275,295
For more information regarding the value of a property, please contact us for a free consultation.
4 Beds
2 Baths
2,031 SqFt
SOLD DATE : 08/04/2022
Key Details
Sold Price $275,295
Property Type Single Family Home
Sub Type Single Family Residence
Listing Status Sold
Purchase Type For Sale
Square Footage 2,031 sqft
Price per Sqft $135
Subdivision Burlington Estates
MLS Listing ID 7065795
Sold Date 08/04/22
Bedrooms 4
Full Baths 2
HOA Y/N true
Year Built 2019
Annual Tax Amount $929
Tax Year 929
Lot Size 0.565 Acres
Property Description
This beautiful Ryder Floor plan is an appealing plan that features four bedrooms and two baths with an open floor plan creating a perfect environment for entertaining guests. The Bathrooms and Kitchen feature elegant Cabinets and Granite Countertops. The kitchen is bedazzled with stainless steel appliances that will make spending time in the kitchen a pleasure. The kitchen also includes a large island with bar height seating. Gorgeous luxury vinyl plank flooring throughout the living areas is paired with plush carpet in the bedrooms. Outside you will find a covered back porch overlooking the large, level backyard. Combine all of this will with a beautiful Community Pool and Pavilion with being close to schools and shopping and you have the perfect house in the the perfect area. Get with your favorite realtor for your private showing.
Location
State AL
County Mobile - Al
Direction Traveling west on Airport Blvd. turn north on Eliza Jordan Rd. Take the first left into Burlington Estates. Take the first right, then the first left, then turn right onto Ridgeview Court, the house is on the right.
Rooms
Basement None
Dining Room Open Floorplan
Kitchen Breakfast Bar, Cabinets White, Eat-in Kitchen, Kitchen Island, Pantry, Pantry Walk-In, Stone Counters
Interior
Interior Features Crown Molding, Double Vanity, His and Hers Closets, Smart Home, Walk-In Closet(s)
Heating Central, Heat Pump
Cooling Ceiling Fan(s), Central Air, Heat Pump
Flooring Carpet, Laminate
Fireplaces Type None
Appliance Dishwasher, Electric Range, Microwave
Laundry In Hall, Laundry Room
Exterior
Exterior Feature None
Garage Spaces 2.0
Fence None
Pool None
Community Features Pool
Utilities Available Underground Utilities
Waterfront false
Waterfront Description None
View Y/N true
View Other
Roof Type Composition
Parking Type Attached, Garage, Garage Door Opener
Total Parking Spaces 4
Garage true
Building
Lot Description Back Yard, Cul-De-Sac, Level
Foundation Slab
Sewer Public Sewer
Water Public
Architectural Style Craftsman
Level or Stories One
Schools
Elementary Schools Taylor White
Middle Schools Bernice J Causey
High Schools Baker
Others
Acceptable Financing Cash, Conventional, FHA, USDA Loan, VA Loan
Listing Terms Cash, Conventional, FHA, USDA Loan, VA Loan
Special Listing Condition Standard
Read Less Info
Want to know what your home might be worth? Contact us for a FREE valuation!

Our team is ready to help you sell your home for the highest possible price ASAP







