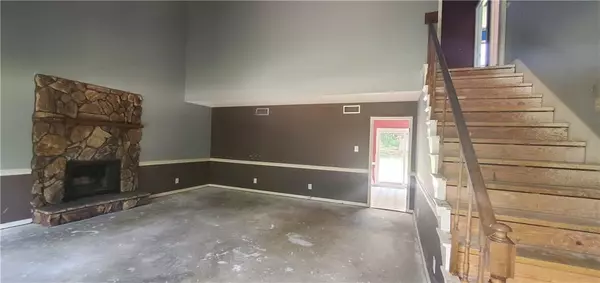Bought with Not Multiple Listing • NOT MULTILPLE LISTING
$130,000
$98,000
32.7%For more information regarding the value of a property, please contact us for a free consultation.
4 Beds
3 Baths
1,887 SqFt
SOLD DATE : 07/22/2022
Key Details
Sold Price $130,000
Property Type Single Family Home
Sub Type Single Family Residence
Listing Status Sold
Purchase Type For Sale
Square Footage 1,887 sqft
Price per Sqft $68
Subdivision Oak Cliff
MLS Listing ID 7053778
Sold Date 07/22/22
Bedrooms 4
Full Baths 3
Year Built 1983
Annual Tax Amount $618
Tax Year 618
Lot Size 0.427 Acres
Property Description
THIS HOME HAS ENDLESS POSSIBILITIES 3 BR, 3 bath, Open Family room nice STAIRCASE, great roommate plan, Amazing backyard, great for entertaining. The buyer is responsible for confirming any and all property information, not limited to condition, foreclosure right of redemption dates, covenants and restrictions, easements/utilities, lot size, property lines, or type of water and sewer connections. Alabama Right of Redemption Laws may apply. The property is owned by the U.S. Dept. of Housing and Urban Development-HUD. HUD Case#011-525276. Insurability Code is "INSURABLE WITH REPAIR ESCROW,(IE) Subject to Buyer's Appraisal. Seller makes no representations or warranties as to property condition. HUD Homes are Sold AS-IS. Equal Housing Opportunity. Seller may contribute up to 3% of the purchase price for buyer's closing costs, upon buyer's request when placing ALL Bids online
Location
State AL
County Mobile - Al
Direction I-65 N to AL-158 W/AL-213 S/Industrial Pkway in Saraland. Taxe exit 13 and continue on AL-158 W. Drive to Oak Cliff Dr.
Rooms
Basement None
Dining Room None
Kitchen Eat-in Kitchen, View to Family Room
Interior
Interior Features Double Vanity, Entrance Foyer 2 Story
Heating Central
Cooling Central Air
Flooring Vinyl
Fireplaces Type Living Room
Appliance Dishwasher, Electric Cooktop
Laundry In Kitchen
Exterior
Exterior Feature Private Yard
Garage Spaces 1.0
Fence Back Yard
Pool None
Community Features None
Utilities Available Electricity Available
Waterfront false
Waterfront Description None
View Y/N true
View Other
Roof Type Composition
Parking Type Detached, Driveway, Garage, Kitchen Level, Level Driveway
Total Parking Spaces 4
Garage true
Building
Lot Description Back Yard, Cul-De-Sac, Front Yard, Level, Private
Foundation Slab
Sewer Public Sewer
Water Public
Architectural Style A-Frame, Traditional
Level or Stories Two
Schools
Elementary Schools Indian Springs
Middle Schools Semmes
High Schools Mattie T Blount
Others
Special Listing Condition HUD Owned
Read Less Info
Want to know what your home might be worth? Contact us for a FREE valuation!

Our team is ready to help you sell your home for the highest possible price ASAP






