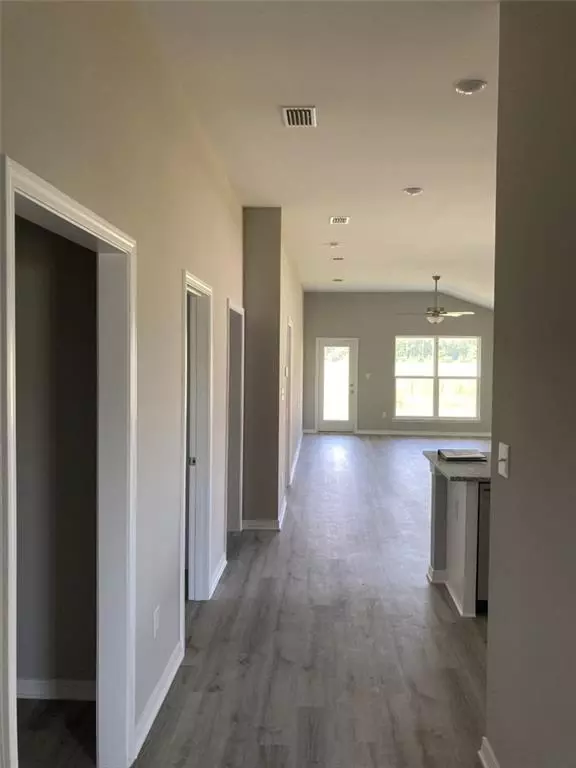Bought with Not Multiple Listing • NOT MULTILPLE LISTING
$324,900
$327,900
0.9%For more information regarding the value of a property, please contact us for a free consultation.
3 Beds
2 Baths
1,921 SqFt
SOLD DATE : 08/03/2022
Key Details
Sold Price $324,900
Property Type Single Family Home
Sub Type Single Family Residence
Listing Status Sold
Purchase Type For Sale
Square Footage 1,921 sqft
Price per Sqft $169
Subdivision Rosewood
MLS Listing ID 0656242
Sold Date 08/03/22
Bedrooms 3
Full Baths 2
HOA Fees $57/ann
HOA Y/N true
Year Built 2022
Lot Size 7,840 Sqft
Property Description
Move in Ready! You will proudly invite friends and family to this new 3 bedroom, 2 bath, Blue Ridge Floor Plan (Lot #9) by highly reputable and desirable local builder, Truland Homes! With Grizzle Grey (color) board and batten siding and Tricorn Black (color) shutters, this home is light and airy and gives you a feel of a beach cottage. The home also offers a "flex" room that can be used as an office, play room, craft room, etc. This open floor plan with large windows which allow for natural light is great for family gatherings. Brio (Beach Oak) EVP flooring throughout the home is easy to maintain and durable. The kitchen is the perfect place for entertaining and has painted white cabinets, stainless steel Samsung appliances, brushed nickel finishes, granite countertops, and stainless steel sink. Truland Homes is known for building homes focusing on Height, Light, and Detail. Situated steps away from the community pool with 60 foot frontage makes it a great location. Master bath boasts spacious shower and dual granite vanities with plenty of elbow room. This connected home comes complete with a Ring Doorbell, a smart things hub, a smart thermostat compatible with Alexa, and more! 14 SEER heat pump. Gold Fortified certification will lower insurance rates. Hurricane fabric storm protection system. Complete with PWSC 10 year warranty. One-year renewable repair and retreatment termite bond with Formosan coverage. HOA transfer fees are the buyer's responsibility. All final offers to be placed on the Truland Homes contract. Home under construction, images and virtual tour are for example only.
Location
State AL
County Baldwin - Al
Direction Traveling south on Hwy 59 turn right on CR 12. Turn right on CR 65 and subdivision is on your right just past Crosspoint Baptist Church at Caper Ave.
Rooms
Basement None
Primary Bedroom Level Main
Dining Room None
Kitchen Breakfast Room, Eat-in Kitchen
Interior
Interior Features High Ceilings 9 ft Main, Walk-In Closet(s)
Heating Central, Electric
Cooling Ceiling Fan(s), Central Air
Flooring Vinyl
Fireplaces Type None
Appliance Other
Laundry None
Exterior
Exterior Feature None
Garage Spaces 2.0
Fence None
Pool In Ground, Private
Community Features None
Utilities Available Electricity Available
Waterfront false
Waterfront Description None
View Y/N true
View Other
Roof Type Ridge Vents
Parking Type Attached, Garage
Garage true
Building
Lot Description Other
Foundation None
Sewer Public Sewer
Water Public
Architectural Style Craftsman
Level or Stories One
Schools
Elementary Schools Foley
Middle Schools Foley
High Schools Foley
Others
Acceptable Financing Cash, Conventional, FHA, USDA Loan
Listing Terms Cash, Conventional, FHA, USDA Loan
Special Listing Condition Standard
Read Less Info
Want to know what your home might be worth? Contact us for a FREE valuation!

Our team is ready to help you sell your home for the highest possible price ASAP







