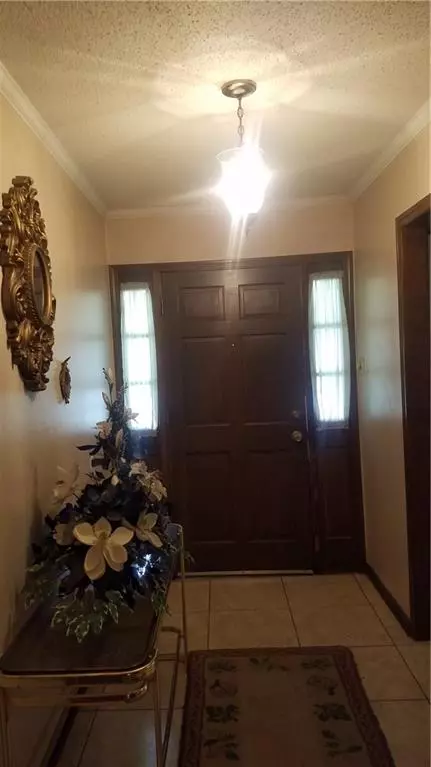Bought with Patrice Cox • Keller Williams Mobile
$227,000
$210,240
8.0%For more information regarding the value of a property, please contact us for a free consultation.
3 Beds
3 Baths
2,578 SqFt
SOLD DATE : 08/02/2022
Key Details
Sold Price $227,000
Property Type Single Family Home
Sub Type Single Family Residence
Listing Status Sold
Purchase Type For Sale
Square Footage 2,578 sqft
Price per Sqft $88
Subdivision Princeton Woods
MLS Listing ID 7072379
Sold Date 08/02/22
Bedrooms 3
Full Baths 3
Year Built 1976
Lot Size 0.395 Acres
Property Description
**SELLERS WILL ENTERTAIN OFFERS BETWEEN $210,000-$240,000. LIST PRICE EQUALS THE COMBINED UPPER AND LOWER VALUE RANGES.*** A hidden gem situated on a quiet cul-de-sac. This 3 bedroom 3 bath home is a rare find. Approx 2,496 sq. ft. living area. Features a 29x19 game room with a wet bar, beautiful brick flooring, spacious living room, and formal dining room. Separate 18x15 family room with wood-burning fireplace, kitchen, and breakfast room with a bay window. A built-in ironing board near the kitchen, an inground pool with a pool room includes a dressing room with a full bath and a covered deck. There is a large backyard with a privacy fence and a large wrought iron gate. A double car garage. A new roof was installed on the double car garage on June 18, 2022.
Location
State AL
County Mobile - Al
Direction From I-65, west on Moffett Road to left on Howells Ferry Road to right on Princeton Woods Blvd. to left on Princeton Woods Dr. E. to right on Valor Ct. Home on the left of the cul-de-sac.
Rooms
Basement None
Primary Bedroom Level Main
Dining Room Separate Dining Room
Kitchen Breakfast Bar, Breakfast Room, Cabinets White, Pantry
Interior
Interior Features Bookcases, Disappearing Attic Stairs, Entrance Foyer, Walk-In Closet(s), Wet Bar
Heating Central, Natural Gas
Cooling Ceiling Fan(s), Central Air
Flooring Brick, Carpet, Ceramic Tile, Vinyl
Fireplaces Type Family Room, Masonry
Appliance Dishwasher, Disposal, Gas Cooktop, Gas Oven, Gas Water Heater, Range Hood, Self Cleaning Oven
Laundry In Hall, Main Level
Exterior
Exterior Feature None
Garage Spaces 2.0
Fence Back Yard, Fenced, Privacy, Wood
Pool In Ground, Vinyl, Private
Community Features Business Center, Near Schools, Near Shopping, Restaurant, Sidewalks, Street Lights
Utilities Available Cable Available, Electricity Available, Natural Gas Available, Phone Available, Sewer Available, Underground Utilities, Water Available
Waterfront false
Waterfront Description None
View Y/N true
View Other
Roof Type Composition,Shingle
Parking Type Attached, Garage, Garage Door Opener, Garage Faces Front
Garage true
Building
Lot Description Back Yard, Cul-De-Sac, Front Yard, Level
Foundation Brick/Mortar, Slab
Sewer Public Sewer
Water Public
Architectural Style Ranch
Level or Stories One
Schools
Elementary Schools Orchard
Middle Schools Cl Scarborough
High Schools Mattie T Blount
Others
Acceptable Financing Cash, Conventional, FHA, VA Loan
Listing Terms Cash, Conventional, FHA, VA Loan
Special Listing Condition Standard
Read Less Info
Want to know what your home might be worth? Contact us for a FREE valuation!

Our team is ready to help you sell your home for the highest possible price ASAP







