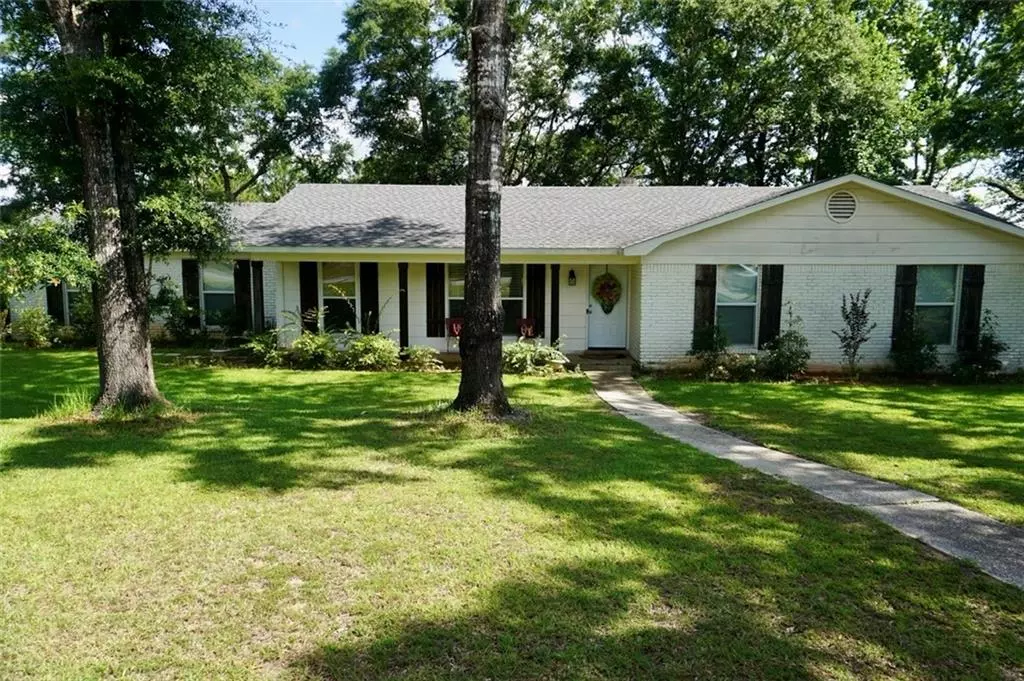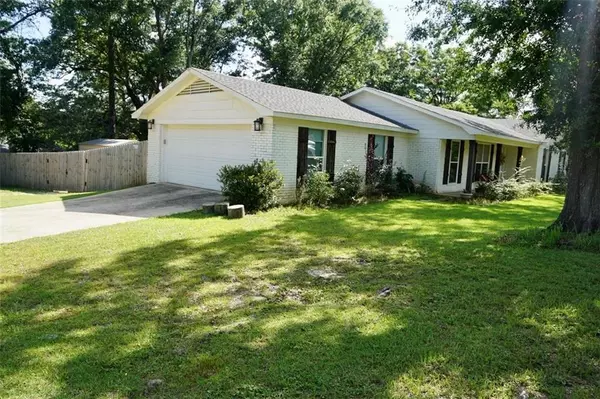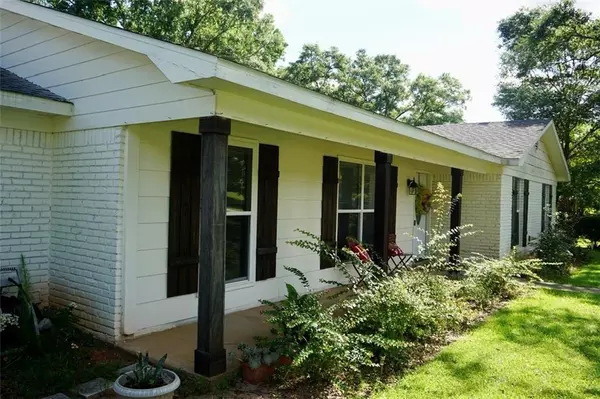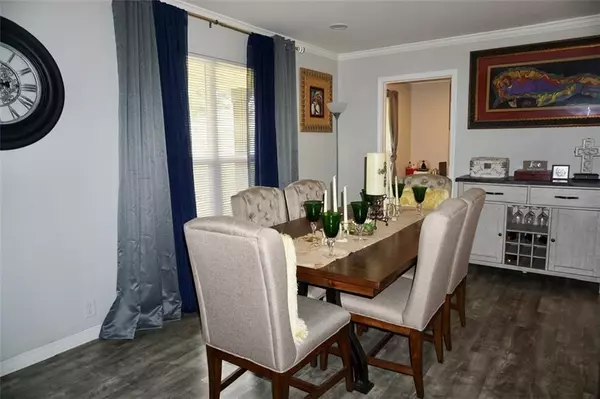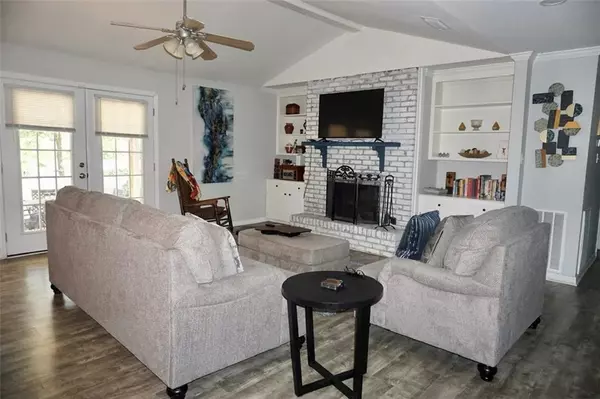Bought with Kalyn Ray • eXp Realty LLC Southern Branch
$200,000
$210,240
4.9%For more information regarding the value of a property, please contact us for a free consultation.
3 Beds
2 Baths
1,660 SqFt
SOLD DATE : 07/21/2022
Key Details
Sold Price $200,000
Property Type Single Family Home
Sub Type Single Family Residence
Listing Status Sold
Purchase Type For Sale
Square Footage 1,660 sqft
Price per Sqft $120
Subdivision Pine Run
MLS Listing ID 7062260
Sold Date 07/21/22
Bedrooms 3
Full Baths 2
Year Built 1975
Annual Tax Amount $680
Tax Year 680
Lot Size 0.320 Acres
Property Description
**The seller will entertain offers between $210,000-$240,000. List price equals the combined lower and upper ranges.**
You don't want to miss this beautiful ranch style, yet modern home! This home offers an open floor concept, with beautiful recessed lighting. The living area features a wood burning fireplace, surrounded by bookshelves with plenty of storage beneath. When moving into the kitchen, a small nook with bay windows, is the perfect area for sipping coffee and a enjoying a quick breakfast. The kitchen quickly converts over for entertainment, utilizing the spacious granite island. The double car garage entrance of the home offers a mudroom with a spacious laundry area, featuring extra storage cabinets attached. Beautiful vinyl flooring throughout the home and tile located in both bathrooms. Oversize master bedroom with a walk in closet, with fantastic natural light from the large windows. The backyard includes a free standing storage unit and a kennel for your pets. An added bonus to this beautiful home is a 6 seated Jacuzzi, ready for its new owners! This corner lot property won't last long! Contact your favorite agent today for your private showing!
Buyer or buyer's agent to verify all information.
**Seller is related to listing agent**
Location
State AL
County Mobile - Al
Direction West on Airport from Hillcrest- Left on Cody- Turn Right on Hitt Rd- 1st street to the right (Choctaw Bluff) Home is on the right
Rooms
Basement None
Dining Room Open Floorplan
Kitchen None
Interior
Interior Features Bookcases
Heating Central
Cooling Central Air
Flooring Ceramic Tile, Vinyl
Fireplaces Type Living Room
Appliance Dishwasher, Disposal, Electric Range, Microwave, Refrigerator
Laundry Laundry Room
Exterior
Exterior Feature None
Garage Spaces 2.0
Fence Privacy
Pool None
Community Features None
Utilities Available None
Waterfront Description None
View Y/N true
View City
Roof Type Shingle
Garage true
Building
Lot Description Back Yard
Foundation None
Sewer Public Sewer
Water Public
Architectural Style Ranch
Level or Stories One
Schools
Elementary Schools Er Dickson
Middle Schools Burns
High Schools Wp Davidson
Others
Acceptable Financing Cash, Conventional, FHA, VA Loan
Listing Terms Cash, Conventional, FHA, VA Loan
Special Listing Condition Standard
Read Less Info
Want to know what your home might be worth? Contact us for a FREE valuation!

Our team is ready to help you sell your home for the highest possible price ASAP


