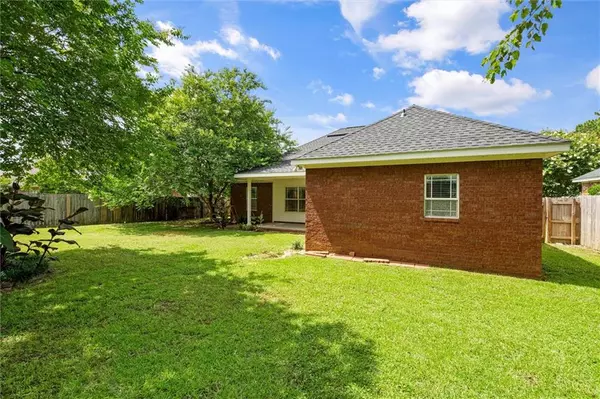Bought with Not Multiple Listing • NOT MULTILPLE LISTING
$280,000
$280,000
For more information regarding the value of a property, please contact us for a free consultation.
4 Beds
2 Baths
1,824 SqFt
SOLD DATE : 07/22/2022
Key Details
Sold Price $280,000
Property Type Single Family Home
Sub Type Single Family Residence
Listing Status Sold
Purchase Type For Sale
Square Footage 1,824 sqft
Price per Sqft $153
Subdivision River Mill
MLS Listing ID 7068268
Sold Date 07/22/22
Bedrooms 4
Full Baths 2
HOA Fees $12/ann
HOA Y/N true
Year Built 2001
Annual Tax Amount $1,781
Tax Year 1781
Lot Size 9,583 Sqft
Property Description
Gorgeous home in River Mill. NEW FORTIFIED ROOF!! Open floorplan. Large eat-in kitchen plus formal dining room. Split bedroom plan . Large primary BR with huge walk-in closet. 4th BD right off of the foyer would make a great home office. Entire home is freshly painted. Fenced, landscaped yard w/covered porch. Wonderful home ready for a new owner.
Information provided is deemed reliable, but not guaranteed. Buyers/Buyer's agent to verify square footage and pertinent information.
Location
State AL
County Baldwin - Al
Direction Take Hwy 181 South from Fairhope Ave to left onto Windmill Rd. Left onto River Mill Dr. Right onto Southside Loop. House is on the right.
Rooms
Basement None
Primary Bedroom Level Main
Dining Room Open Floorplan
Kitchen Cabinets Stain, Laminate Counters, View to Family Room
Interior
Interior Features Double Vanity, High Ceilings 9 ft Main
Heating Central
Cooling Ceiling Fan(s), Central Air
Flooring Carpet, Ceramic Tile
Fireplaces Type Living Room
Appliance Dishwasher, Disposal, Electric Range, Electric Water Heater, Microwave
Laundry Laundry Room, Main Level
Exterior
Exterior Feature None
Garage Spaces 2.0
Fence Back Yard, Privacy
Pool None
Community Features None
Utilities Available Cable Available, Electricity Available, Natural Gas Available
Waterfront false
Waterfront Description None
View Y/N true
View Other
Roof Type Composition,Ridge Vents,Shingle
Parking Type Attached, Garage, Garage Door Opener, Garage Faces Front
Garage true
Building
Lot Description Back Yard, Front Yard, Landscaped, Level
Foundation Slab
Sewer Other
Water Public
Architectural Style Traditional
Level or Stories One
Schools
Elementary Schools Fairhope East
Middle Schools Fairhope
High Schools Fairhope
Others
Special Listing Condition Standard
Read Less Info
Want to know what your home might be worth? Contact us for a FREE valuation!

Our team is ready to help you sell your home for the highest possible price ASAP







