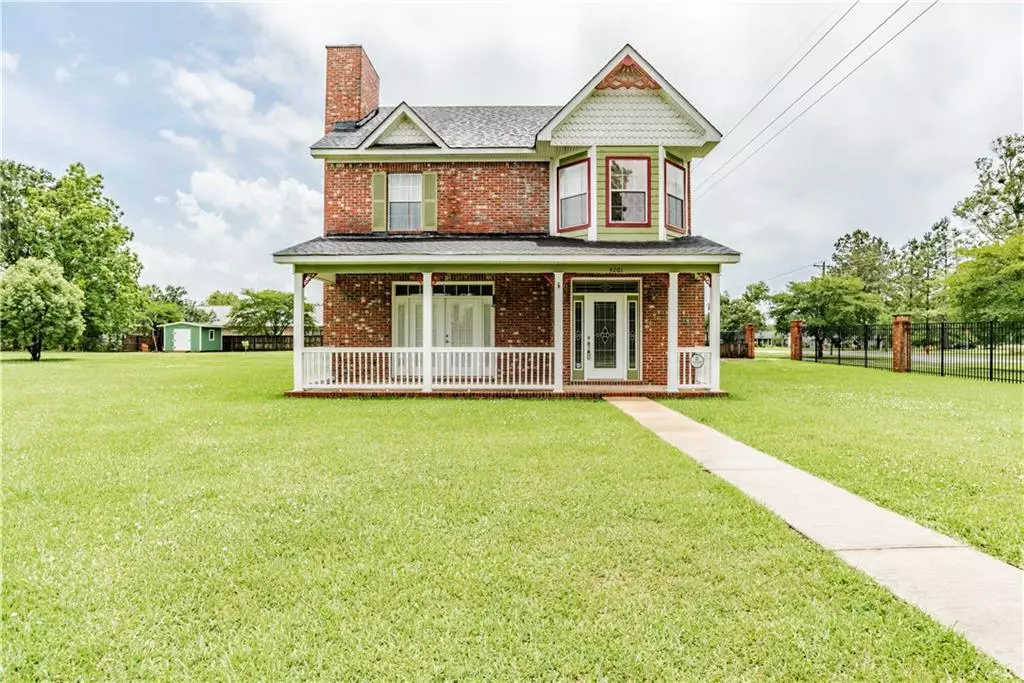Bought with Jerika Daley • Elite Real Estate Solutions
$333,000
$329,900
0.9%For more information regarding the value of a property, please contact us for a free consultation.
3 Beds
2.5 Baths
2,145 SqFt
SOLD DATE : 07/18/2022
Key Details
Sold Price $333,000
Property Type Single Family Home
Sub Type Single Family Residence
Listing Status Sold
Purchase Type For Sale
Square Footage 2,145 sqft
Price per Sqft $155
Subdivision Victoria Estates
MLS Listing ID 7055121
Sold Date 07/18/22
Bedrooms 3
Full Baths 2
Half Baths 1
Year Built 2006
Annual Tax Amount $770
Tax Year 770
Lot Size 0.320 Acres
Property Description
Stunning Victorian brick two-story home on double lot. Enter the home from the front porch into the foyer area with beautiful hardwood floors that continue into the living and dining rooms. This downstairs of this home features 9ft ceilings with heavy crown molding, wood burning fireplace in the living room that opens to the formal dining room, and half bath. Then enter into the large kitchen with split-brick floors, beautiful white cabinets with several showcase cabinets, granite countertops, stainless appliances, pantry, and breakfast area. Upstairs, you will find all 3 of the bedrooms with hardwood floors. The master suite features a large walk-in closet and ensuite bath with jetted tub, double vanity with granite countertops, custom shower, and cut glass picture window. Other features of this home are a two-car side entry garage, large patio, partially fenced yard, and storage building on the additional lot that comes with the property for a total of .68 acres. This home is a MUST SEE!!! Contact your favorite real estate professional to schedule a showing.
Location
State AL
County Baldwin - Al
Direction Take 59 south. Right on HWY 64, then left on Magnolia St. Home is on the corner of Magnolia and Vintage St.
Rooms
Basement None
Dining Room Great Room
Kitchen Breakfast Bar, Breakfast Room, Cabinets White, Eat-in Kitchen, Pantry, Stone Counters
Interior
Interior Features Disappearing Attic Stairs, Double Vanity, Entrance Foyer, High Speed Internet, Walk-In Closet(s)
Heating Central, Electric, Heat Pump
Cooling Ceiling Fan(s), Central Air, Heat Pump
Flooring Ceramic Tile, Hardwood, Other
Fireplaces Type Living Room
Appliance Dishwasher, Disposal, Electric Range, Electric Water Heater, Microwave, Refrigerator
Laundry Upper Level
Exterior
Exterior Feature None
Garage Spaces 2.0
Fence Privacy
Pool None
Community Features None
Utilities Available Cable Available, Electricity Available, Sewer Available, Underground Utilities, Water Available
Waterfront false
Waterfront Description None
View Y/N true
View Rural
Roof Type Shingle
Parking Type Garage, Garage Faces Side
Garage true
Building
Lot Description Back Yard, Corner Lot, Front Yard
Foundation Slab
Sewer Public Sewer
Water Public
Architectural Style Victorian
Level or Stories Two
Schools
Elementary Schools Loxley
Middle Schools Baldwin - Other
High Schools Robertsdale
Others
Special Listing Condition Standard
Read Less Info
Want to know what your home might be worth? Contact us for a FREE valuation!

Our team is ready to help you sell your home for the highest possible price ASAP







