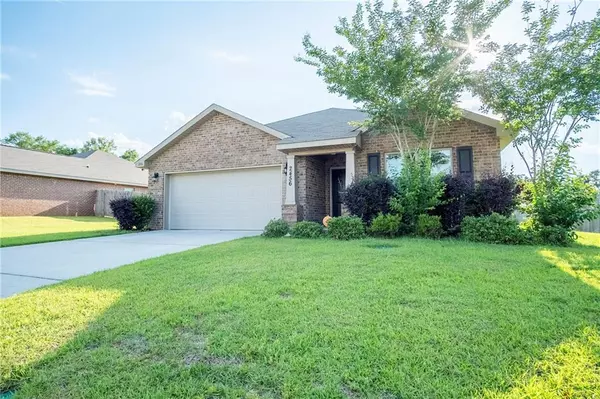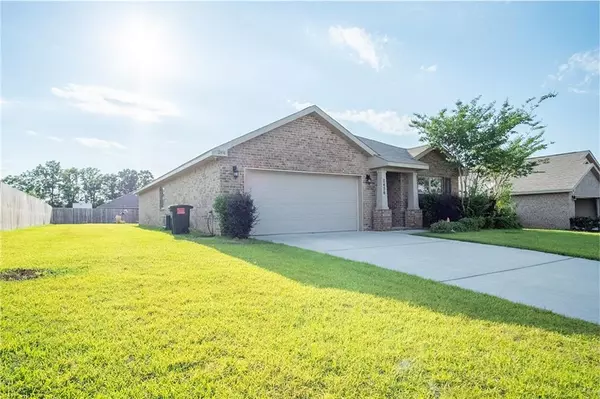Bought with Shabbir Hossain • Nexthome Star Real Estate
$242,500
$229,259
5.8%For more information regarding the value of a property, please contact us for a free consultation.
3 Beds
2 Baths
1,639 SqFt
SOLD DATE : 07/01/2022
Key Details
Sold Price $242,500
Property Type Single Family Home
Sub Type Single Family Residence
Listing Status Sold
Purchase Type For Sale
Square Footage 1,639 sqft
Price per Sqft $147
Subdivision Briargrove
MLS Listing ID 7048393
Sold Date 07/01/22
Bedrooms 3
Full Baths 2
HOA Fees $25/ann
HOA Y/N true
Year Built 2017
Annual Tax Amount $808
Tax Year 808
Lot Size 9,970 Sqft
Property Description
VRM: Seller will entertain offers between $229,000.00 and $259,000.00. List price equals an average of upper and lower values. Welcome to 2456 Thornbury Loop located in Briargrove Subdivision in West Mobile. The home was built in 2017 and has been well cared for by its only owners. The Home has a split floor plan, 2 car garage, and a nice rear-covered patio. The home has vinyl flooring throughout main areas and carpet in bedrooms. With granite kitchen countertops All kitchen appliances to remain with the home as well as the washer and dryer. Also, the Vivint security system with cameras will remain as well. Come see this amazing opportunity to live in west mobile, with USDA eligibility, Just minutes from the corner of Schillinger and Cottage hill.
Location
State AL
County Mobile - Al
Direction TAKE COTTAGE HILL WEST, TURN LEFT ONTO JEFF HAMILTON RD. GO 1/4 MILE AND BRIARGROVE IS ON THE RIGHT.
Rooms
Basement None
Primary Bedroom Level Main
Dining Room None
Kitchen Cabinets Stain, Eat-in Kitchen, Kitchen Island, Pantry, Stone Counters, View to Family Room
Interior
Interior Features Double Vanity, Entrance Foyer, Walk-In Closet(s)
Heating Central
Cooling Ceiling Fan(s), Central Air
Flooring Carpet, Vinyl
Fireplaces Type None
Appliance Dishwasher, Electric Range, Electric Water Heater, Microwave, Refrigerator, Washer
Laundry Laundry Room
Exterior
Exterior Feature Private Front Entry, Private Rear Entry, Private Yard
Garage Spaces 2.0
Fence Back Yard, Privacy, Wood
Pool None
Community Features Homeowners Assoc
Utilities Available Electricity Available, Sewer Available, Underground Utilities, Water Available
Waterfront Description None
View Y/N true
View Rural
Roof Type Ridge Vents,Shingle
Garage true
Building
Lot Description Back Yard, Front Yard, Landscaped, Level
Foundation Slab
Sewer Public Sewer
Water Public
Architectural Style Craftsman, Traditional
Level or Stories One
Schools
Elementary Schools Hutchens/Dawes
Middle Schools Bernice J Causey
High Schools Baker
Others
Acceptable Financing Cash, Conventional, FHA, USDA Loan, VA Loan
Listing Terms Cash, Conventional, FHA, USDA Loan, VA Loan
Special Listing Condition Standard
Read Less Info
Want to know what your home might be worth? Contact us for a FREE valuation!

Our team is ready to help you sell your home for the highest possible price ASAP







