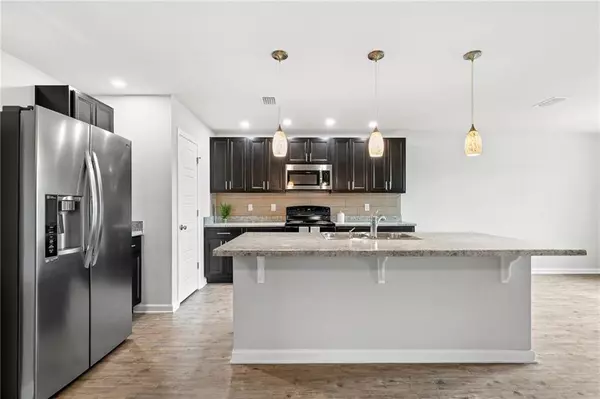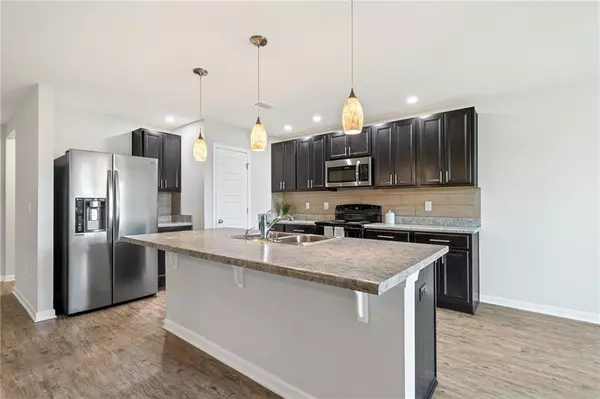Bought with Not Multiple Listing • NOT MULTILPLE LISTING
$290,000
$294,000
1.4%For more information regarding the value of a property, please contact us for a free consultation.
4 Beds
2 Baths
1,963 SqFt
SOLD DATE : 07/12/2022
Key Details
Sold Price $290,000
Property Type Single Family Home
Sub Type Single Family Residence
Listing Status Sold
Purchase Type For Sale
Square Footage 1,963 sqft
Price per Sqft $147
Subdivision Charmont Estates
MLS Listing ID 7076149
Sold Date 07/12/22
Bedrooms 4
Full Baths 2
HOA Y/N true
Year Built 2018
Lot Size 0.420 Acres
Property Description
Located on a Large, Cul-de-Sac Lot, in a Great Neighborhood Just MINUTES to 1-10 and Malbis, This Super Cute Home is Ready for Immediate Move In!! With 4-bedrooms and 2-bathroom, This Home Offers a Split Floor Plan for Privacy and the Open Concept Gives you Plenty of Room to Move About. The Screened Back Porch is the Perfect Spot to Relax at the End of a Long Day While Watching the Sun Set or Entertain on the Weekends While Watching the Game and Grilling (Cable and Power Connections in Place). This Almost Half Acre Lot is Flat and Backs Up to the Stocked Neighborhood Pond. Additional Features Include: Driveway with Extended Width for Plenty of Off-Road Parking, Golf Fortified, Washer, Dryer, Refrigerator and Generator Convey. Home Warranty in Place Through November 2023. Charmont Offers a Community Pool, Baseball Field, Stocked Fishing Pond, Underground Utilities and Sidewalks.
Location
State AL
County Baldwin - Al
Direction From the intersection of Highway 181 and County Road 64 in Daphne, Go east on 64 toward Loxley to Left on County Road 66. Right onto Charmont Way to Left on Brightway Crossing. Home is at the end of the cul-de-sac on the left.
Rooms
Basement None
Primary Bedroom Level Main
Dining Room Other
Kitchen Breakfast Bar, Cabinets Stain, Eat-in Kitchen, Kitchen Island, Pantry
Interior
Interior Features Double Vanity, Walk-In Closet(s)
Heating Central, Electric
Cooling Ceiling Fan(s), Central Air
Flooring Vinyl
Fireplaces Type None
Appliance Dishwasher, Disposal, Electric Oven, Electric Range, Electric Water Heater
Laundry Laundry Room, Main Level
Exterior
Exterior Feature None
Garage Spaces 2.0
Fence None
Pool None
Community Features Fishing, Homeowners Assoc, Park, Pool, Sidewalks
Utilities Available Cable Available, Electricity Available, Sewer Available, Water Available
Waterfront Description Pond
View Y/N true
View Water
Roof Type Shingle
Parking Type Attached, Driveway, Garage, Garage Door Opener, Garage Faces Front, Level Driveway
Garage true
Building
Lot Description Cul-De-Sac, Level, Other
Foundation Slab
Sewer Other
Water Public
Architectural Style Traditional
Level or Stories One
Schools
Elementary Schools Loxley
Middle Schools Central Baldwin
High Schools Robertsdale
Others
Special Listing Condition Standard
Read Less Info
Want to know what your home might be worth? Contact us for a FREE valuation!

Our team is ready to help you sell your home for the highest possible price ASAP







