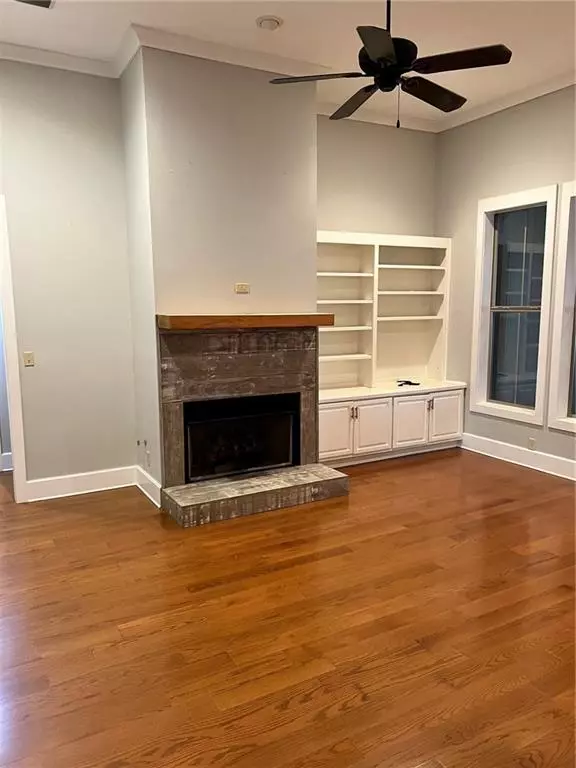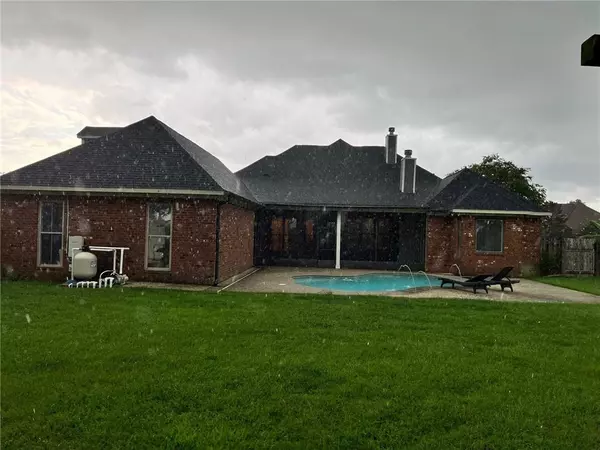Bought with Candi Mckean • Roberts Brothers Eastern Shore
$595,000
$595,000
For more information regarding the value of a property, please contact us for a free consultation.
4 Beds
3 Baths
3,008 SqFt
SOLD DATE : 07/08/2022
Key Details
Sold Price $595,000
Property Type Single Family Home
Sub Type Single Family Residence
Listing Status Sold
Purchase Type For Sale
Square Footage 3,008 sqft
Price per Sqft $197
Subdivision Avalon
MLS Listing ID 7081170
Sold Date 07/08/22
Bedrooms 4
Full Baths 3
HOA Fees $27/ann
HOA Y/N true
Year Built 2006
Annual Tax Amount $1,143
Tax Year 1143
Lot Size 0.470 Acres
Property Description
One time show and sell- for comp purposes only. 4 bedroom, 3 full baths, separate office and formal dining. Roof replaced in 2021. Updated kitchen with painted cabinets and quartz countertops. Tankless water heater and 3 car garage. Gunite pool and almost 600 sq ft screened in porch, with outdoor fireplace. Large, fenced in back yard.
Location
State AL
County Baldwin - Al
Direction From 181 South, take a left onto Co Rd 64, right on Co Rd 54, take a right into Avalon neighborhood (Avalon Blvd). At the stop sign take a right onto Halcyon loop. At the stop sign, take a left onto St Ives Ct. At the stop sign, take a right onto Trowbridge. House is immediately to the left.
Rooms
Basement None
Dining Room Separate Dining Room
Kitchen Breakfast Bar, Breakfast Room, Cabinets White, Stone Counters, View to Family Room
Interior
Interior Features Bookcases, Entrance Foyer, His and Hers Closets, Tray Ceiling(s), Walk-In Closet(s)
Heating Central
Cooling Central Air
Flooring Carpet, Ceramic Tile, Hardwood
Fireplaces Type Living Room, Outside
Appliance Dishwasher, Disposal, Electric Range, Microwave, Refrigerator, Tankless Water Heater
Laundry Main Level
Exterior
Exterior Feature Private Yard
Garage Spaces 3.0
Fence Back Yard
Pool Gunite, Private
Community Features Fishing, Homeowners Assoc, Lake
Utilities Available Cable Available, Electricity Available, Sewer Available, Water Available
Waterfront false
Waterfront Description None
View Y/N true
View Other
Roof Type Composition
Parking Type Attached, Garage, Garage Door Opener, Garage Faces Side
Garage true
Building
Lot Description Back Yard
Foundation Slab
Sewer Public Sewer
Water Public
Architectural Style Craftsman
Level or Stories One
Schools
Elementary Schools Belforest
Middle Schools Daphne
High Schools Daphne
Others
Acceptable Financing Cash, Conventional
Listing Terms Cash, Conventional
Special Listing Condition Standard
Read Less Info
Want to know what your home might be worth? Contact us for a FREE valuation!

Our team is ready to help you sell your home for the highest possible price ASAP







