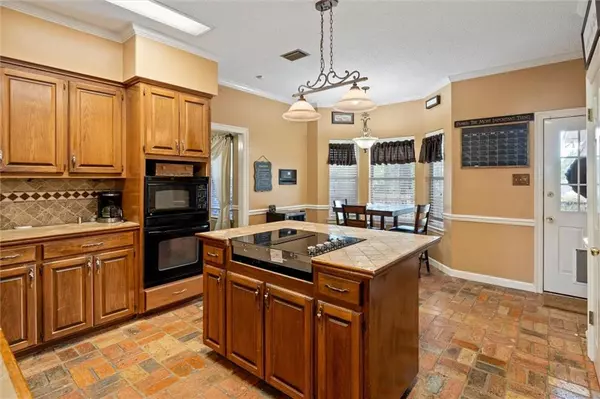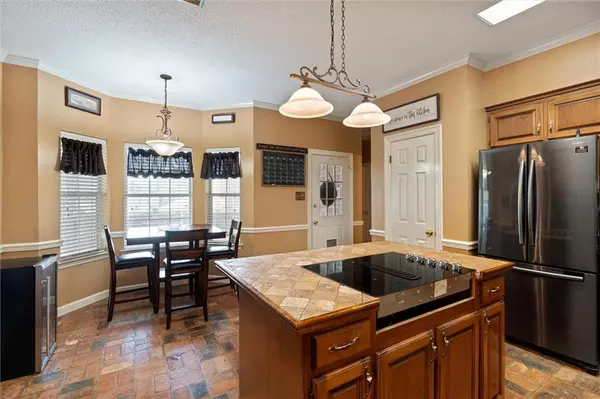Bought with Lauren Jackson • Courtney & Morris Springhill
$291,000
$290,000
0.3%For more information regarding the value of a property, please contact us for a free consultation.
4 Beds
2.5 Baths
2,455 SqFt
SOLD DATE : 07/07/2022
Key Details
Sold Price $291,000
Property Type Single Family Home
Sub Type Single Family Residence
Listing Status Sold
Purchase Type For Sale
Square Footage 2,455 sqft
Price per Sqft $118
Subdivision Leesburg
MLS Listing ID 7034534
Sold Date 07/07/22
Bedrooms 4
Full Baths 2
Half Baths 1
HOA Y/N true
Year Built 1988
Annual Tax Amount $1,305
Tax Year 1305
Lot Size 0.305 Acres
Property Description
Beautiful Leesburg subdivision! Gracious living abounds in this charming classic cottage with a grand 24 x 5 front porch. Great location just 21 minutes to downtown. Downstairs, you'll come into the grand two story foyer entrance with split brick flooring. The large family room features crown molding and wall wainscoting plus a gas log fireplace with starter. The formal dining room is through the classic French doors and features dentil and chair moldings. Attached is the nearby kitchen with its warm wood accents of cabinetry and tile countertops/ tumbled stone with glass accents. 2022 brand new KitchenAid electric cooktop with vent- seller still waiting for a finishing piece to soon come in. Use the breakfast bar or the breakfast area with bay window for casual meals from your huge entertaining deck and back porch. The pantry stores all your items with a half bath nearby the large laundry area. The primary bedroom is downstairs and creates your own little oasis with a 18 x 15 roomy space, 9x 7 walk in closet, double vanities, jacuzzi style tub with a separate shower. There is split brick throughout foyer and kitchen area with stained concrete floors in family room and dining room. Upstairs, 3 nice sized bedrooms give you room to grow. There is a hall bathroom with tub shower combo and double vanities. 2 of the 3 bedrooms have good sized walk in closets and also access to attic space. Outside, you'll love the entertaining deck (28wide by 19 depth) which features a covered porch area of 28 x 10 and deck with grilling pergola area that is 28 x 9 overlooking a shady and fenced in yard. This yard is fenced off from the asphalt turn around areas and there is a lot of parking areas in the 2 car garage and outside of it. Imagine hosting many get togethers in this great outdoor space! All measurements are approximate and not guaranteed, buyer to verify.
Location
State AL
County Mobile - Al
Direction From Cottage Hill Road, head east on Knollwood, turn right into Leesburg Subdivision (Leesburg Boulevard), and then left at dead end. House on the right side of road soon after turn.
Rooms
Basement None
Primary Bedroom Level Main
Dining Room Separate Dining Room
Kitchen Breakfast Bar, Breakfast Room, Cabinets Stain, Eat-in Kitchen, Other Surface Counters, Pantry, Tile Counters
Interior
Interior Features Double Vanity, Entrance Foyer 2 Story, Walk-In Closet(s)
Heating Electric
Cooling Central Air
Flooring Brick, Carpet, Concrete
Fireplaces Type Family Room, Gas Log, Gas Starter
Appliance Dishwasher, Double Oven, Electric Cooktop, Electric Oven
Laundry In Hall, Main Level
Exterior
Exterior Feature None
Garage Spaces 2.0
Fence Back Yard, Fenced, Wood
Pool None
Community Features None
Utilities Available Cable Available, Electricity Available, Natural Gas Available, Phone Available, Sewer Available, Water Available
Waterfront Description None
View Y/N true
View Other
Roof Type Shingle
Total Parking Spaces 3
Garage true
Building
Lot Description Back Yard, Landscaped, Level, Private, Sloped
Foundation Slab
Sewer Public Sewer
Water Public
Architectural Style Traditional
Level or Stories Two
Schools
Elementary Schools Olive J Dodge
Middle Schools Burns
High Schools Mobile - Other
Others
Acceptable Financing Cash, Conventional, FHA, VA Loan
Listing Terms Cash, Conventional, FHA, VA Loan
Special Listing Condition Standard
Read Less Info
Want to know what your home might be worth? Contact us for a FREE valuation!

Our team is ready to help you sell your home for the highest possible price ASAP






