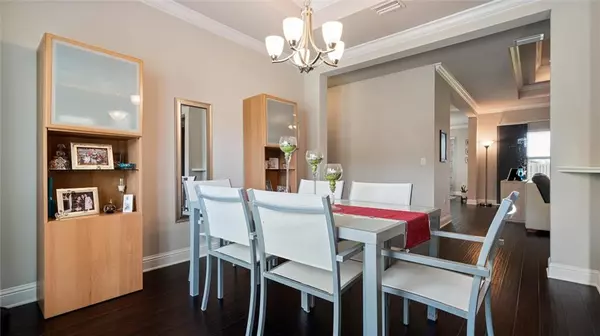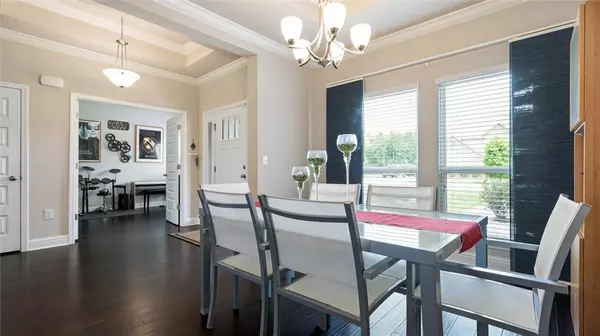Bought with Not Multiple Listing • NOT MULTILPLE LISTING
$395,000
$399,000
1.0%For more information regarding the value of a property, please contact us for a free consultation.
4 Beds
3.5 Baths
2,500 SqFt
SOLD DATE : 06/28/2022
Key Details
Sold Price $395,000
Property Type Single Family Home
Sub Type Single Family Residence
Listing Status Sold
Purchase Type For Sale
Square Footage 2,500 sqft
Price per Sqft $158
Subdivision Bellaton
MLS Listing ID 7055918
Sold Date 06/28/22
Bedrooms 4
Full Baths 3
Half Baths 1
HOA Fees $91/ann
HOA Y/N true
Year Built 2018
Annual Tax Amount $1,256
Tax Year 1256
Lot Size 0.421 Acres
Property Description
BETTER THEN NEW DESCRIBES THIS SPACIOUS 4 BEDROOM 3.5 BATH SHOWPLACE THATS READY FOR YOU, TO MOVE IN NOW. THE SPLIT BEDROOOM FLOOR PLAN OFFERS PLENTY OF PRIVACY FOR ALL. ELEGANT ENTRY WITH SOFT COLORS AND BEAUTIFUL FLOORING OFFERS A FORMAL LIVING ROOM AND DINING ROOM THAT OPENS TO THE SPACIOUS FAMILY ROOM WITH GAS FIREPLACE.
Location
State AL
County Baldwin - Al
Direction South on Hwy 181 from I-10 / Right into Bellaton Subdivision or you can turn Right on Corte Road then Left on Chantilly Lane then Right on Volterra Ave, home ion the left 5th on
Rooms
Basement None
Primary Bedroom Level Main
Dining Room Dining L, Separate Dining Room
Kitchen Breakfast Bar, Cabinets Other, Eat-in Kitchen, Kitchen Island, Pantry Walk-In, Solid Surface Counters, View to Family Room
Interior
Interior Features Crown Molding, Disappearing Attic Stairs, Double Vanity, High Ceilings 9 ft Main, Tray Ceiling(s), Walk-In Closet(s)
Heating Central
Cooling Ceiling Fan(s), Central Air
Flooring Carpet, Ceramic Tile, Hardwood
Fireplaces Type Family Room, Gas Log
Appliance Dishwasher, Disposal, Electric Oven, Gas Cooktop, Gas Range, Gas Water Heater, Microwave
Laundry In Hall, Laundry Room, Main Level
Exterior
Exterior Feature Rain Gutters
Garage Spaces 2.0
Fence Back Yard, Wood
Pool Gunite, In Ground
Community Features Barbecue, Clubhouse, Pool
Utilities Available Natural Gas Available, Underground Utilities
Waterfront Description None
View Y/N true
View Other
Roof Type Composition
Garage true
Building
Lot Description Back Yard, Level, Sprinklers In Front, Sprinklers In Rear
Foundation Slab
Sewer Public Sewer
Water Public
Architectural Style Craftsman, Traditional
Level or Stories One
Schools
Elementary Schools Daphne East
Middle Schools Daphne
High Schools Daphne
Others
Acceptable Financing Cash, Conventional, FHA, VA Loan
Listing Terms Cash, Conventional, FHA, VA Loan
Special Listing Condition Standard
Read Less Info
Want to know what your home might be worth? Contact us for a FREE valuation!

Our team is ready to help you sell your home for the highest possible price ASAP







