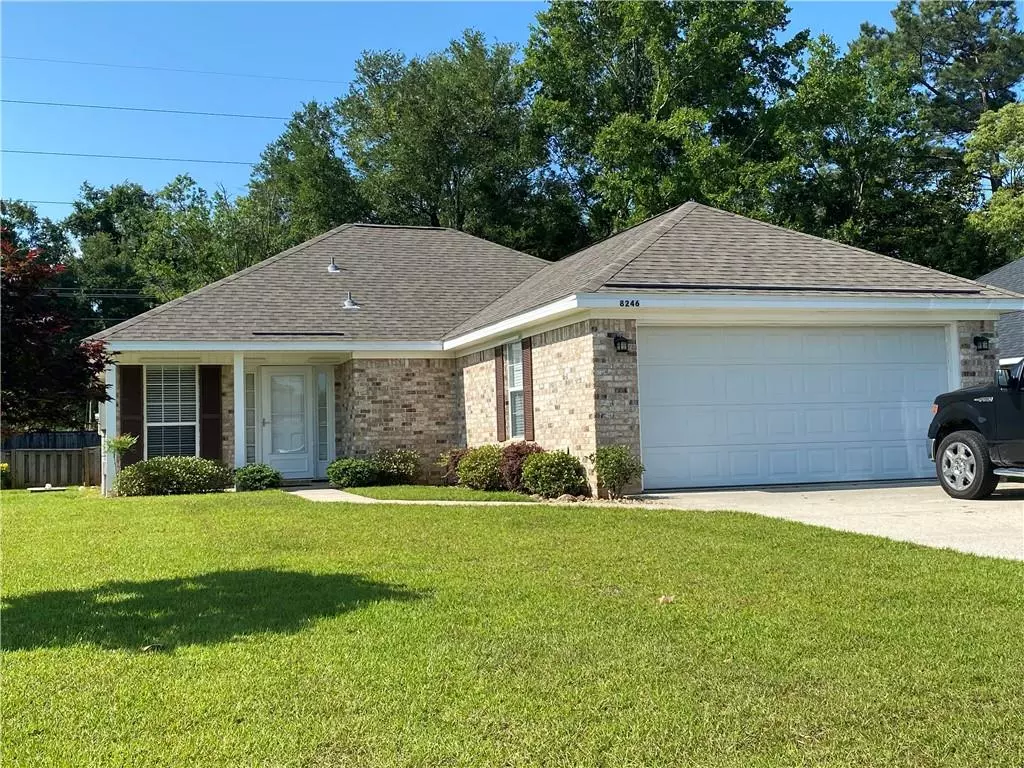Bought with Not Multiple Listing • NOT MULTILPLE LISTING
$245,000
$249,900
2.0%For more information regarding the value of a property, please contact us for a free consultation.
3 Beds
2 Baths
1,346 SqFt
SOLD DATE : 06/27/2022
Key Details
Sold Price $245,000
Property Type Single Family Home
Sub Type Single Family Residence
Listing Status Sold
Purchase Type For Sale
Square Footage 1,346 sqft
Price per Sqft $182
Subdivision Edgewood
MLS Listing ID 7052562
Sold Date 06/27/22
Bedrooms 3
Full Baths 2
HOA Fees $12/ann
HOA Y/N true
Year Built 2003
Annual Tax Amount $798
Tax Year 798
Lot Size 7,840 Sqft
Property Description
Great home in Edgewood Slide!! Close to the heart of Daphne! Three bedroom and two bath home with vinyl plank flooring throughout the home. Enjoy your morning coffee on the screened porch which overlooks the fenced back yard. New roof as of 2021; dishwasher 2020; air conditioning 2017 and heating 2021! Also has two car garage. This is a very sought out neighborhood, call today for an appointment before it's gone!!
Location
State AL
County Baldwin - Al
Direction INTERSECTION OF HWY 98 & DAPHNE RD. (HWY 64) EAST ON 64 TO LEFT INTO EDGEWOOD SUBDIVISION, LEFT IN TO SUBDIVISION, FIRST STREET ON LEFT IS GARDENIA CT. 2ND HOUSE ON THE LEFT.
Rooms
Basement None
Dining Room Butlers Pantry, Separate Dining Room
Kitchen Breakfast Bar, Cabinets Stain, Kitchen Island
Interior
Interior Features Disappearing Attic Stairs, Double Vanity, High Ceilings 9 ft Main, His and Hers Closets, Tray Ceiling(s), Walk-In Closet(s)
Heating Central, Electric
Cooling Ceiling Fan(s), Central Air
Flooring Vinyl
Fireplaces Type None
Appliance Dishwasher, Electric Range
Laundry Laundry Room
Exterior
Exterior Feature None
Garage Spaces 2.0
Fence Back Yard
Pool None
Community Features Near Schools, Near Shopping, Park, Street Lights
Utilities Available Underground Utilities
Waterfront false
Waterfront Description None
View Y/N true
View City
Roof Type Composition
Parking Type Attached, Driveway, Garage, Garage Door Opener, Garage Faces Front, Kitchen Level, Level Driveway
Garage true
Building
Lot Description Back Yard, Cul-De-Sac, Front Yard, Landscaped, Level, Other
Foundation Slab
Sewer Public Sewer
Water Public
Architectural Style Cottage
Level or Stories One
Schools
Elementary Schools Daphne East
Middle Schools Daphne
High Schools Daphne
Others
Acceptable Financing Cash, Conventional, FHA, VA Loan
Listing Terms Cash, Conventional, FHA, VA Loan
Special Listing Condition Standard
Read Less Info
Want to know what your home might be worth? Contact us for a FREE valuation!

Our team is ready to help you sell your home for the highest possible price ASAP



