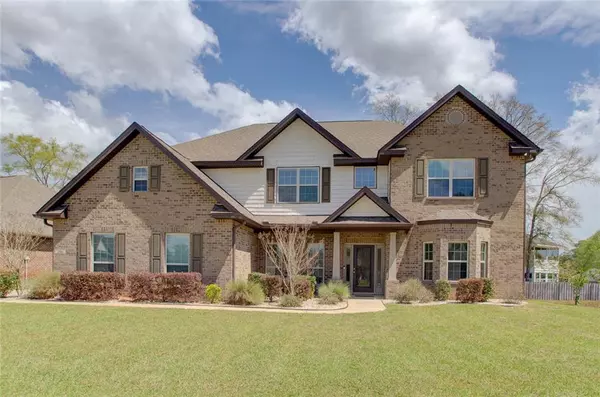Bought with Stephany Hernandez • Keller Williams Mobile
$450,000
$485,000
7.2%For more information regarding the value of a property, please contact us for a free consultation.
6 Beds
3.5 Baths
4,255 SqFt
SOLD DATE : 06/24/2022
Key Details
Sold Price $450,000
Property Type Single Family Home
Sub Type Single Family Residence
Listing Status Sold
Purchase Type For Sale
Square Footage 4,255 sqft
Price per Sqft $105
Subdivision Magnolia Village
MLS Listing ID 7024040
Sold Date 06/24/22
Bedrooms 6
Full Baths 3
Half Baths 1
HOA Fees $25/ann
HOA Y/N true
Year Built 2015
Annual Tax Amount $2,274
Tax Year 2274
Lot Size 0.250 Acres
Property Description
This immaculate spacious 6 bedrooms 3.5 baths with a large media room, study, and 2 car garage with side entry located adjacent to Robert Trent Jones Golf Course in Magnolia Village. Amenities include a large kitchen with Granite counter-tops, GE appliances, Butler Pantry, 36/42 Maple cabinets, a Wood burning fireplace, Hardwood floors in the foyer, family room and dining room, spacious master bedroom down with his/her separate closets, walk-in shower and garden tub and separate Office/Study. Make your appointment today to see this wonderful home.
Location
State AL
County Mobile - Al
Direction From Schillinger, take Lamplighter Dr to Tanglewood Circle. From Moffett Rd, take Magnolia Grove Parkway to Tanglewood Circle.
Rooms
Basement None
Primary Bedroom Level Main
Dining Room Butlers Pantry, Separate Dining Room
Kitchen Breakfast Bar, Breakfast Room, Cabinets Stain, Pantry Walk-In
Interior
Interior Features Disappearing Attic Stairs, Entrance Foyer, Entrance Foyer 2 Story, High Ceilings 10 ft Lower, High Ceilings 10 ft Main, High Ceilings 10 ft Upper, High Speed Internet, Walk-In Closet(s)
Heating Central, Heat Pump
Cooling Central Air, Heat Pump
Flooring Carpet, Ceramic Tile, Hardwood
Fireplaces Type Family Room
Appliance Dishwasher, Disposal, Dryer, Electric Cooktop, Electric Oven, Electric Water Heater, ENERGY STAR Qualified Appliances, Microwave, Refrigerator, Self Cleaning Oven, Washer
Laundry Laundry Room
Exterior
Exterior Feature None
Garage Spaces 2.0
Fence Back Yard, Fenced
Pool None
Community Features None
Utilities Available Cable Available, Electricity Available, Natural Gas Available, Sewer Available, Underground Utilities, Water Available
Waterfront false
Waterfront Description None
View Y/N true
View Other
Roof Type Ridge Vents,Shingle
Parking Type Attached, Garage, Garage Door Opener, Garage Faces Side
Garage true
Building
Lot Description Back Yard, Front Yard, Landscaped, Level
Foundation Slab
Sewer Public Sewer
Water Public
Architectural Style Traditional
Level or Stories Two
Schools
Elementary Schools O'Rourke
Middle Schools Cl Scarborough
High Schools Mary G Montgomery
Others
Special Listing Condition Standard
Read Less Info
Want to know what your home might be worth? Contact us for a FREE valuation!

Our team is ready to help you sell your home for the highest possible price ASAP







