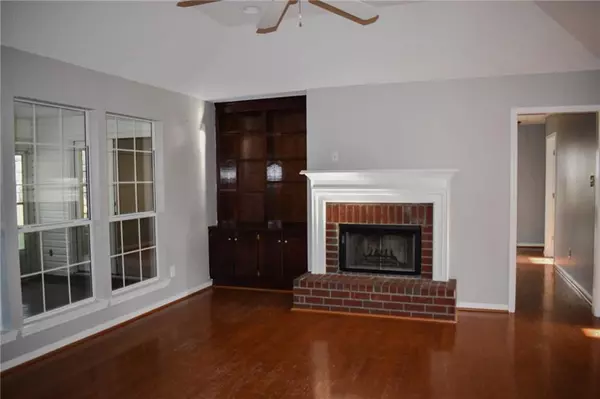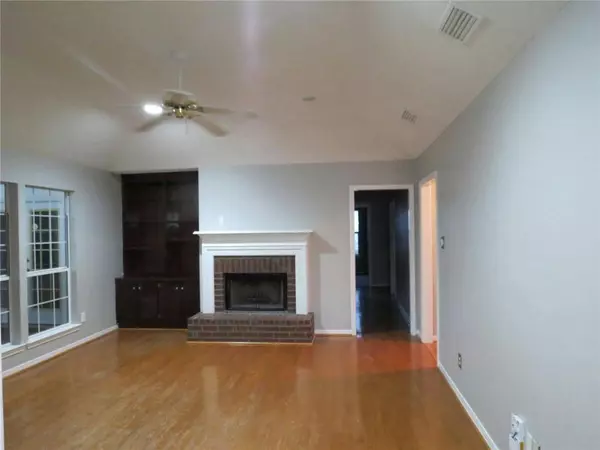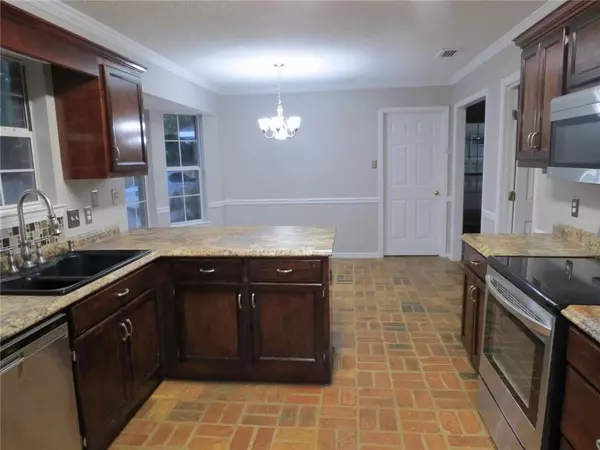Bought with Antoinette Williams • Roberts Brothers West
$275,000
$315,000
12.7%For more information regarding the value of a property, please contact us for a free consultation.
4 Beds
2 Baths
2,400 SqFt
SOLD DATE : 06/22/2022
Key Details
Sold Price $275,000
Property Type Single Family Home
Sub Type Single Family Residence
Listing Status Sold
Purchase Type For Sale
Square Footage 2,400 sqft
Price per Sqft $114
Subdivision Wakefield
MLS Listing ID 7052686
Sold Date 06/22/22
Bedrooms 4
Full Baths 2
HOA Fees $13/ann
HOA Y/N true
Year Built 1995
Annual Tax Amount $748
Tax Year 748
Lot Size 0.381 Acres
Property Description
Lots of room for family and friends gatherings in this 4 bedroom home. Freshly painted throughout and Move-in-Ready. Spacious family room with hardwood floors, built-in wood shelves and a fireplace for those winter nights. Formal dining room or you can use as an office because there is plenty of space in the kitchen for the family to enjoy dinner. The master bathroom has separate his/her vanities and his/her walk-in closets. The home also features raised ceilings and recessed lighting in the Family room and Master Bedroom. Enjoy sitting in sunroom, watching the birds in the back yard or have game night in the added space looking out into the back yard. Roof replaced in 2015 (per seller). The fenced backyard is perfect for any outdoor event. All measurements are estimates and should be verified by the buyer.
Location
State AL
County Mobile - Al
Direction Travel WEST on Airport Blvd, cross over Snow Road, take 2nd entrance into Wakefield Subdivision, home is on the LEFT.
Rooms
Basement None
Dining Room Separate Dining Room
Kitchen Cabinets Stain, Eat-in Kitchen, Pantry
Interior
Interior Features Cathedral Ceiling(s), High Ceilings 9 ft Main, His and Hers Closets, Walk-In Closet(s)
Heating Central, Electric
Cooling Ceiling Fan(s), Central Air
Flooring Brick, Carpet, Ceramic Tile, Hardwood
Fireplaces Type Gas Log
Appliance Dishwasher, Disposal, Electric Range, Electric Water Heater, Microwave, Self Cleaning Oven
Laundry Laundry Room
Exterior
Exterior Feature Private Yard, Storage
Fence Fenced
Pool None
Community Features None
Utilities Available Underground Utilities
Waterfront Description None
View Y/N true
View City
Roof Type Shingle
Building
Lot Description Back Yard, Front Yard
Foundation Slab
Sewer Public Sewer
Water Public
Architectural Style Ranch
Level or Stories One
Schools
Elementary Schools Elsie Collier
Middle Schools Bernice J Causey
High Schools Baker
Others
Acceptable Financing Cash, Conventional, FHA, USDA Loan
Listing Terms Cash, Conventional, FHA, USDA Loan
Special Listing Condition Standard
Read Less Info
Want to know what your home might be worth? Contact us for a FREE valuation!

Our team is ready to help you sell your home for the highest possible price ASAP







