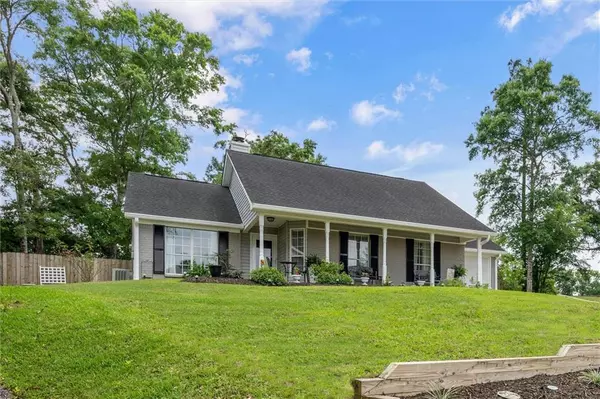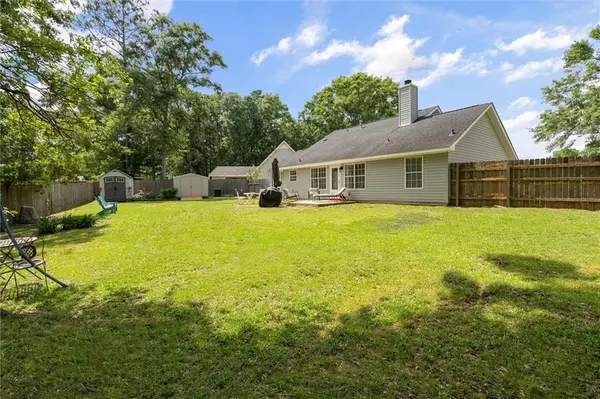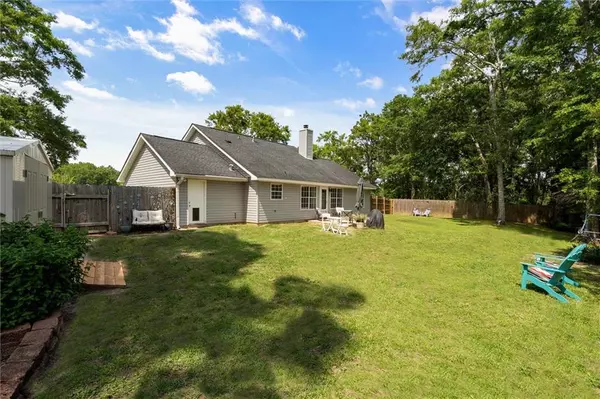Bought with Bo Blackwell • Blackwell Realty, Inc
$192,000
$199,900
4.0%For more information regarding the value of a property, please contact us for a free consultation.
3 Beds
2 Baths
1,376 SqFt
SOLD DATE : 06/20/2022
Key Details
Sold Price $192,000
Property Type Single Family Home
Sub Type Single Family Residence
Listing Status Sold
Purchase Type For Sale
Square Footage 1,376 sqft
Price per Sqft $139
Subdivision Woodlea
MLS Listing ID 7047091
Sold Date 06/20/22
Bedrooms 3
Full Baths 2
Year Built 1992
Annual Tax Amount $663
Tax Year 663
Lot Size 0.286 Acres
Property Description
2270 Woodlea Ct. sits in a cul-de sac with a desirable fenced and level backyard. This painted brick on slab home offers a split floor plan with cathedral ceilings in the living and kitchen areas.
The seller has installed an attractive wood grain tile through the main living areas and bedrooms of the home. The kitchen (including cabinets and pantry doors), living room, and primary bedroom have all been freshly painted. This home offers a 1 car garage and is guttered in front and partially in the back. The 2 sheds will convey with the sale. Per seller, roof is 8 years old. You better see this one fast!
Location
State AL
County Mobile - Al
Direction Headed S on Cody Rd Turn L onto Woodlea Drive W, Turn L onto Sandy Creek Road, R onto Woodlea Ct S. Home is straight ahead in Cul-de-sac.
Rooms
Basement None
Primary Bedroom Level Main
Dining Room None
Kitchen None
Interior
Interior Features Cathedral Ceiling(s), Walk-In Closet(s)
Heating Natural Gas
Cooling Ceiling Fan(s), Central Air
Flooring Ceramic Tile
Fireplaces Type Gas Starter, Living Room
Appliance Dishwasher, Gas Oven, Gas Water Heater
Laundry In Kitchen
Exterior
Exterior Feature Private Yard
Garage Spaces 1.0
Fence Back Yard, Fenced, Wood
Pool None
Community Features None
Utilities Available Electricity Available, Natural Gas Available, Phone Available, Sewer Available, Underground Utilities, Water Available
Waterfront Description None
View Y/N true
View Other
Roof Type Composition
Garage true
Building
Lot Description Back Yard, Cul-De-Sac, Front Yard, Level, Sloped
Foundation Slab
Sewer Public Sewer
Water Public
Architectural Style Traditional
Level or Stories One
Schools
Elementary Schools O'Rourke
Middle Schools Burns
High Schools Wp Davidson
Others
Special Listing Condition Standard
Read Less Info
Want to know what your home might be worth? Contact us for a FREE valuation!

Our team is ready to help you sell your home for the highest possible price ASAP







