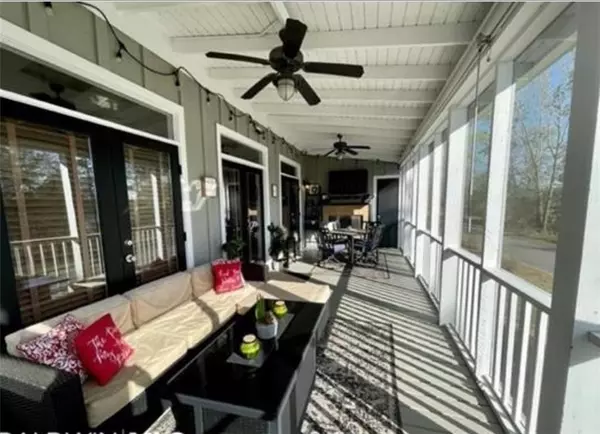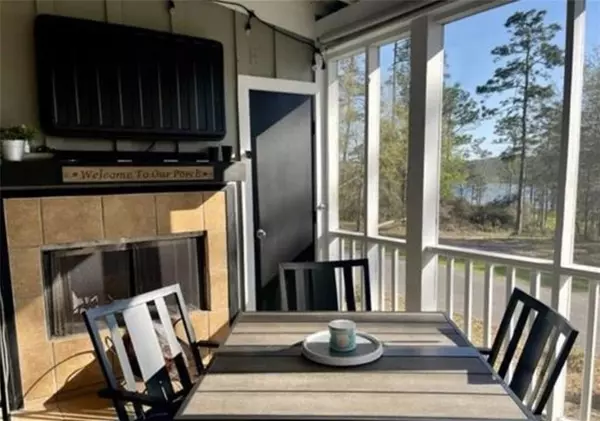Bought with Tim Tria • Elite Real Estate Solutions
$245,000
$249,999
2.0%For more information regarding the value of a property, please contact us for a free consultation.
2 Beds
2 Baths
900 SqFt
SOLD DATE : 06/22/2022
Key Details
Sold Price $245,000
Property Type Single Family Home
Sub Type Single Family Residence
Listing Status Sold
Purchase Type For Sale
Square Footage 900 sqft
Price per Sqft $272
Subdivision Cabins At Steelwood
MLS Listing ID 7045246
Sold Date 06/22/22
Bedrooms 2
Full Baths 2
HOA Fees $183/ann
HOA Y/N true
Year Built 2004
Annual Tax Amount $481
Tax Year 481
Lot Size 1,742 Sqft
Property Description
Enjoy the quiet, rippling water of Steelwood Lake, with expansive views from the 10x28 ft. screened-in porch, as well as through the floor to ceiling windows and transoms that grace the entire Lake-side of the house. The Living Room and Kitchen have beautiful pine wood floors, vaulted ceilings with wood-beam accents, granite counter-tops, and a gas fireplace for that special ambiance. The living space continues outside on the screened-in porch with a wood-burning fireplace, featuring a gas-start, wiring for a TV, with lots of room for a gathering, or a quiet twosome! Both bedrooms feature ensuite bathrooms with oversized showers. New roof in 2020!
This gorgeous 2BR/2BA cottage, located in the sought-after Gated Steelwood Neighborhood, is surrounded by peace, quiet, and nature, with plenty of community options for the active set. POA Amenities include a pool, pop-up jets, a pavillion with bathrooms, playground, dogpark, basketball/pickleball court, ping pong table, and biking/walking trails. An Optional Club membership, with various levels, is also available through the Steelwood Country Club. Amenities include a 18 Hole Golf Course designed by US Golf Champion, Jerry Pate, dining, fishing, quail hunting, a chapel and private fitness and pool facilities.
Location
State AL
County Baldwin - Al
Direction From l-10, Head N on Hwy 59. Turn right on CR 49, Left on Truck Rt 17 (Le Leblanc Ln). Steelwood Gatehouse will be apx. 2 mi. on your left. Follow Steelwood Ridge Rd, turn left on Water View Dr. E, following rd to the right. Turn Right on Dogwood Grove and right on Range Lane. House will be on the right.
Rooms
Basement None
Primary Bedroom Level Main
Dining Room Open Floorplan
Kitchen Cabinets Stain, Stone Counters, View to Family Room
Interior
Interior Features Beamed Ceilings, Crown Molding, High Ceilings 9 ft Main
Heating Central
Cooling Ceiling Fan(s), Central Air
Flooring Carpet, Ceramic Tile, Hardwood
Fireplaces Type Gas Log, Gas Starter, Living Room
Appliance Dishwasher, Disposal, Electric Oven, Microwave
Laundry Laundry Room
Exterior
Exterior Feature None
Fence None
Pool None
Community Features Gated, Golf, Playground, Pool
Utilities Available Cable Available, Electricity Available, Natural Gas Available, Sewer Available, Water Available
Waterfront false
Waterfront Description None
View Y/N true
View Golf Course, Pool
Roof Type Shingle
Parking Type Driveway
Building
Lot Description Front Yard
Foundation Pillar/Post/Pier
Sewer Public Sewer
Water Public
Architectural Style Cottage
Level or Stories One
Schools
Elementary Schools Loxley
Middle Schools Central Baldwin
High Schools Robertsdale
Others
Acceptable Financing Cash, Conventional, FHA, VA Loan
Listing Terms Cash, Conventional, FHA, VA Loan
Special Listing Condition Standard
Read Less Info
Want to know what your home might be worth? Contact us for a FREE valuation!

Our team is ready to help you sell your home for the highest possible price ASAP







