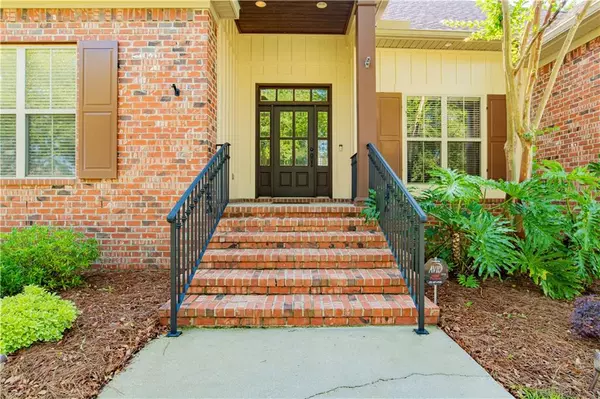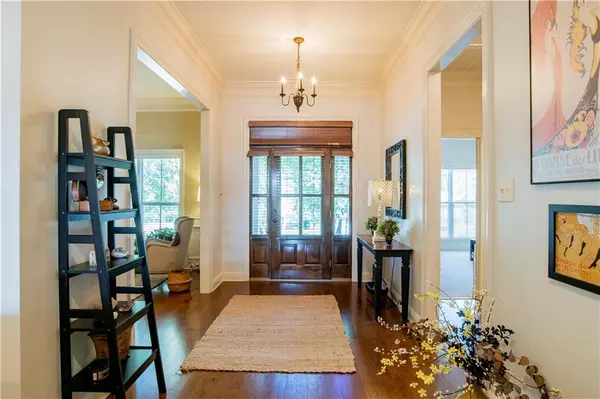Bought with Paula Casallo • Mobile Bay Realty
$581,900
$589,900
1.4%For more information regarding the value of a property, please contact us for a free consultation.
4 Beds
3 Baths
2,741 SqFt
SOLD DATE : 06/21/2022
Key Details
Sold Price $581,900
Property Type Single Family Home
Sub Type Single Family Residence
Listing Status Sold
Purchase Type For Sale
Square Footage 2,741 sqft
Price per Sqft $212
Subdivision Avalon
MLS Listing ID 7049629
Sold Date 06/21/22
Bedrooms 4
Full Baths 3
HOA Fees $22/ann
HOA Y/N true
Year Built 2007
Annual Tax Amount $853
Tax Year 853
Lot Size 0.600 Acres
Property Description
Pristine Crafstman style custom built home located in Avalon Subdivision with a fishing pier for stocked lake and gazebo in a beautiful setting just minutes from schools and town. This home is move in ready with an open split floor plan including 4 bedrooms and 3 full bathrooms. There are gorgeous hardwood floors in the foyer/dining room/great room with high ceilings and crown molding. The home boasts a large kitchen with custom cabinetry, granite countertops, gas cooktop, stainless steel appliances, and a breakfast bar. The primary bedroom is large enough for a sitting area and the spa like bath en suite is spacious with two walk in closets, separate shower, and two vanities with custom cabinets. The back outdoor screened porch with wood burning fireplace, surround sound, and tongue and groove ceilings is perfect for relaxing or entertaining along with the gunite saltwater pool perfect for those long summer days. Come see this one before it is gone!
Location
State AL
County Baldwin - Al
Direction From Hwy 181 South take a left on County Rd 64, right on County Rd 54, go around the sharp curve and Avalon will be on the right. Right onto Avalon, right on Halcyon Loop, left on St. Ives, and right on Trowbridge Court. The home is on the left.
Rooms
Basement None
Primary Bedroom Level Main
Dining Room Separate Dining Room
Kitchen Breakfast Bar, Breakfast Room, Pantry
Interior
Interior Features Tray Ceiling(s)
Heating Heat Pump
Cooling Heat Pump
Flooring Carpet, Hardwood
Fireplaces Type Gas Log, Great Room, Outside
Appliance Dishwasher, Disposal, Electric Oven, Gas Cooktop
Laundry Other
Exterior
Exterior Feature Private Yard
Garage Spaces 2.0
Fence Back Yard, Privacy
Pool Gunite
Community Features Fishing
Utilities Available Cable Available, Electricity Available, Natural Gas Available, Sewer Available, Underground Utilities, Water Available
Waterfront Description None
View Y/N true
View Other
Roof Type Composition
Garage true
Building
Lot Description Cul-De-Sac
Foundation Slab
Sewer Public Sewer
Water Private
Architectural Style Craftsman
Level or Stories One
Schools
Elementary Schools Belforest
Middle Schools Daphne
High Schools Daphne
Others
Special Listing Condition Standard
Read Less Info
Want to know what your home might be worth? Contact us for a FREE valuation!

Our team is ready to help you sell your home for the highest possible price ASAP







