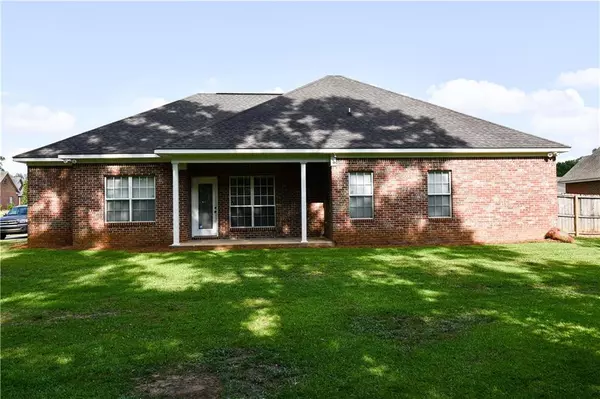Bought with Krista Lee • Exit Allstar Realty
$280,000
$279,900
For more information regarding the value of a property, please contact us for a free consultation.
4 Beds
2.5 Baths
2,450 SqFt
SOLD DATE : 06/10/2022
Key Details
Sold Price $280,000
Property Type Single Family Home
Sub Type Single Family Residence
Listing Status Sold
Purchase Type For Sale
Square Footage 2,450 sqft
Price per Sqft $114
Subdivision Pecan Pointe
MLS Listing ID 7042229
Sold Date 06/10/22
Bedrooms 4
Full Baths 2
Half Baths 1
HOA Fees $14/ann
HOA Y/N true
Year Built 2009
Annual Tax Amount $908
Tax Year 908
Lot Size 0.321 Acres
Property Description
This beautiful home sits in the heart of Pecan Pointe subdivision walking distance to Allentown Elementary in Semmes. This custom built 4 bedroom home has all the features you are looking for and more. 3 bedrooms and 2 full baths on one side of the home while an additional bedroom and half bath on the other side of the home. Entering this home you will see open concept living and dining area. Master bedroom has large sitting area off to the side. New carpet in all bedrooms has been installed. Beautiful hardwood floors in main den area. Schedule an appointment soon! This home will not last long. **Buyer to verify all measurements of home. All information is provided by the seller**
Location
State AL
County Mobile - Al
Direction Coming from Moffett road in Semmes, Turn down Snow Road. Go 2.7 miles adn turn right onto Howells Ferry Road. Take a slight left turn onto Raymond Tanner Road after going 0.3 miles. Turn right onto Southland Way after 0.2 miles. Turn right onto Pecan Point Dr and your destination will be straight ahead.
Rooms
Basement None
Dining Room Open Floorplan, Separate Dining Room
Kitchen Breakfast Bar, Cabinets Stain, Laminate Counters, View to Family Room
Interior
Interior Features Crown Molding, Entrance Foyer, High Ceilings 9 ft Main, Walk-In Closet(s)
Heating Central
Cooling Central Air
Flooring Carpet, Ceramic Tile, Hardwood
Fireplaces Type Gas Log
Appliance Dishwasher, Electric Cooktop, Electric Oven, Microwave, Refrigerator
Laundry In Kitchen
Exterior
Exterior Feature Storage
Garage Spaces 2.0
Fence Back Yard
Pool None
Community Features None
Utilities Available Cable Available, Electricity Available, Natural Gas Available
Waterfront false
Waterfront Description None
View Y/N true
View Other
Roof Type Shingle
Parking Type Garage
Garage true
Building
Lot Description Back Yard
Foundation Slab
Sewer Public Sewer
Water Public
Architectural Style Traditional
Level or Stories One
Schools
Elementary Schools Allentown
Middle Schools Semmes
High Schools Mary G Montgomery
Others
Special Listing Condition Standard
Read Less Info
Want to know what your home might be worth? Contact us for a FREE valuation!

Our team is ready to help you sell your home for the highest possible price ASAP







