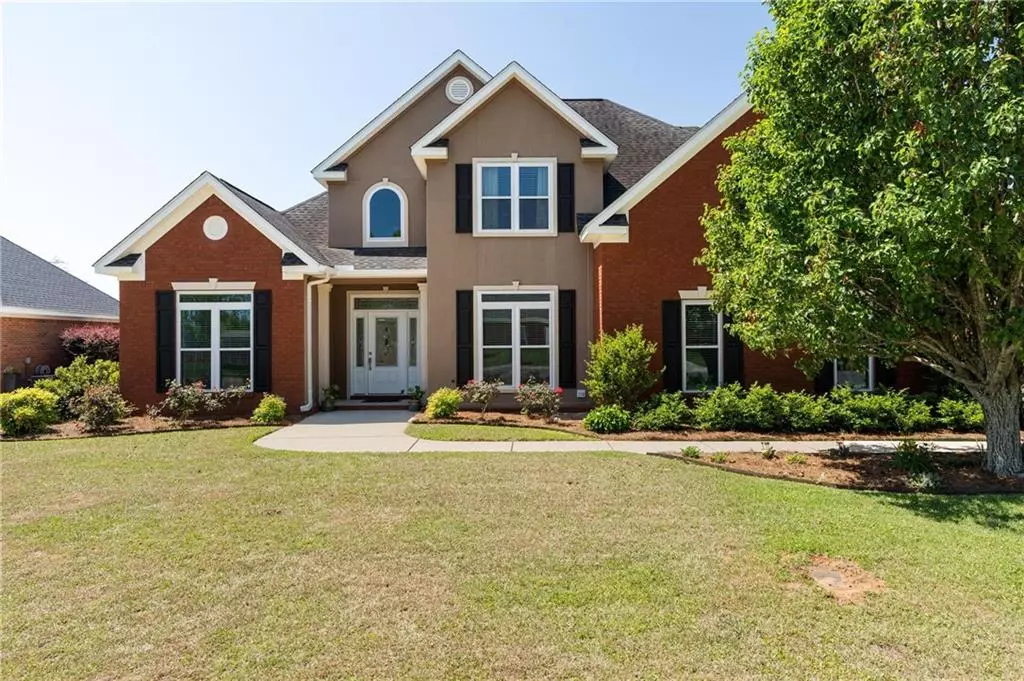Bought with Not Multiple Listing • NOT MULTILPLE LISTING
$456,525
$459,900
0.7%For more information regarding the value of a property, please contact us for a free consultation.
4 Beds
2.5 Baths
2,854 SqFt
SOLD DATE : 06/16/2022
Key Details
Sold Price $456,525
Property Type Single Family Home
Sub Type Single Family Residence
Listing Status Sold
Purchase Type For Sale
Square Footage 2,854 sqft
Price per Sqft $159
Subdivision Chamberlain Trace
MLS Listing ID 7045584
Sold Date 06/16/22
Bedrooms 4
Full Baths 2
Half Baths 1
HOA Fees $29/ann
HOA Y/N true
Year Built 2000
Annual Tax Amount $929
Tax Year 929
Lot Size 0.370 Acres
Property Description
Looking for four bedrooms, a huge recreation room AND a Pool? Then this brick home in popular Chamberlain Trace in Daphne is the one for you. Open floor plan on the main level has great room overlooking the kitchen and breakfast area. Hard marble counter tops, subway tile back splash and white cabinets enhance the kitchen’s entertaining quality. The formal dining room is located just off the kitchen and inviting entry. Primary suite on the main level has oversized bedroom with spacious bath. Separate shower, garden tub, his and her cabinets and walk in closet. Also located on the main level is the oversized laundry and half bath. 2ndlevel living offers 3 bedrooms, 1 bath and a den that creates distinct areas for children and friends. Spend your summer days cooling off in the beautiful pool and cooking on the covered porch. This is one you do not want to miss. Call to book your showing today.
*LISTING BROKER MAKES NO REPRESENTATION TO SQUARE FOOTAGE ACCURACY. BUYER TO VERIFY.*
Location
State AL
County Baldwin - Al
Direction From Hwy 98 in Daphne go East on Hwy 64 then turn right, south, on Royalty Drive. Continue on Royalty to stop sign turn right and the house will be on your left.
Rooms
Basement None
Primary Bedroom Level Main
Dining Room Separate Dining Room
Kitchen Breakfast Bar, Breakfast Room, Cabinets White, Pantry, Stone Counters, View to Family Room
Interior
Interior Features Bookcases, Disappearing Attic Stairs, Double Vanity, Entrance Foyer, High Ceilings 9 ft Main, Walk-In Closet(s)
Heating Natural Gas
Cooling Central Air
Flooring Carpet, Ceramic Tile, Hardwood
Fireplaces Type Gas Log, Great Room
Appliance Dishwasher, Disposal, Gas Cooktop, Gas Oven, Gas Water Heater, Microwave, Refrigerator
Laundry Laundry Room
Exterior
Exterior Feature Storage
Garage Spaces 2.0
Fence Back Yard, Wood
Pool In Ground, Vinyl, Private
Community Features Other
Utilities Available Cable Available, Electricity Available, Natural Gas Available, Sewer Available, Underground Utilities, Water Available
Waterfront Description None
View Y/N true
View Other
Roof Type Composition,Shingle
Garage true
Building
Lot Description Back Yard, Landscaped
Foundation Slab
Sewer Public Sewer
Water Public
Architectural Style Traditional
Level or Stories One and One Half
Schools
Elementary Schools Daphne East
Middle Schools Daphne
High Schools Daphne
Others
Special Listing Condition Standard
Read Less Info
Want to know what your home might be worth? Contact us for a FREE valuation!

Our team is ready to help you sell your home for the highest possible price ASAP







