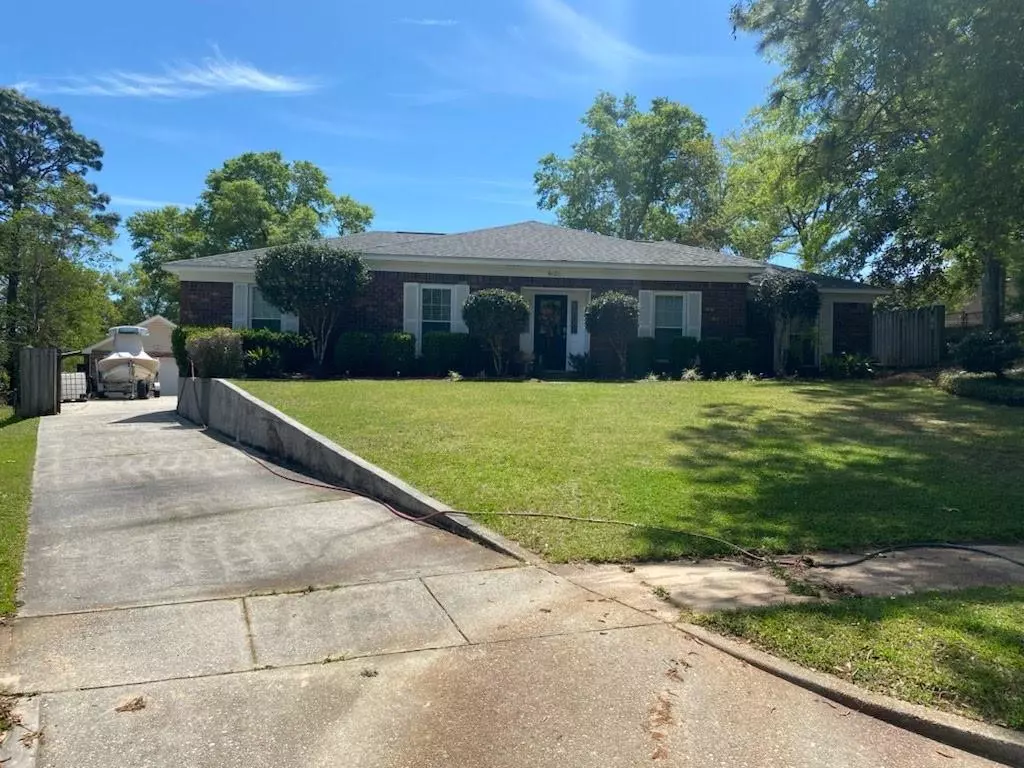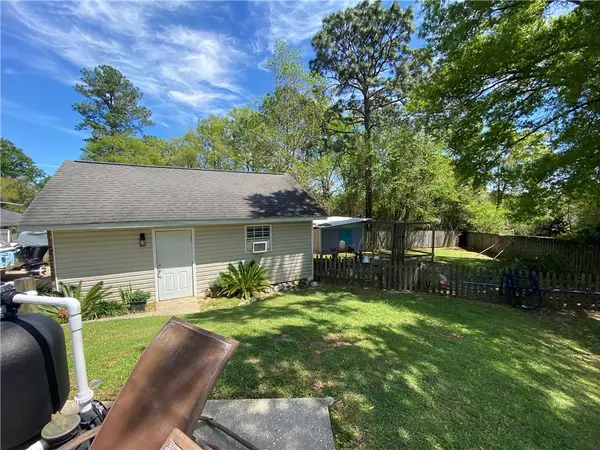Bought with Michaela Callow • Elite Real Estate Solutions
$283,000
$289,900
2.4%For more information regarding the value of a property, please contact us for a free consultation.
3 Beds
2 Baths
1,792 SqFt
SOLD DATE : 06/08/2022
Key Details
Sold Price $283,000
Property Type Single Family Home
Sub Type Single Family Residence
Listing Status Sold
Purchase Type For Sale
Square Footage 1,792 sqft
Price per Sqft $157
Subdivision Scenic West Estates
MLS Listing ID 7027226
Sold Date 06/08/22
Bedrooms 3
Full Baths 2
Year Built 1975
Annual Tax Amount $875
Tax Year 875
Lot Size 0.472 Acres
Property Description
Scenic West Estates party pad is awaiting you! You will feel at home when you enter this comfortable 3 bedroom, 2 bath brick home featuring 1792 square feet, separate family room, den or office, breakfast room, galley style kitchen, the living room boasts a beautiful wood burning fireplace wall with surrounding built in shelves. You will be amazed when you step out back to view the comfortable outdoor living area overlooking a huge pool that is big enough for a morning swim. Plenty of concrete areas to entertain along with large workshop or 2 car garage. Fenced back yard, located just off Lloyds Lane.
Location
State AL
County Mobile - Al
Direction Headed South on Lloyd's Lane, turn left onto Palomino Dr. E., home is on the left-hand side.
Rooms
Basement None
Dining Room None
Kitchen Breakfast Room
Interior
Interior Features Entrance Foyer, High Ceilings 9 ft Main
Heating Central
Cooling Central Air
Flooring Ceramic Tile
Fireplaces Type Living Room
Appliance Dishwasher, Electric Cooktop
Laundry Laundry Room
Exterior
Exterior Feature None
Garage Spaces 2.0
Fence Back Yard, Fenced
Pool In Ground, Private
Community Features None
Utilities Available Cable Available, Electricity Available, Natural Gas Available, Phone Available, Sewer Available, Underground Utilities, Water Available
Waterfront Description None
View Y/N true
View Other
Roof Type Ridge Vents,Shingle
Garage true
Building
Lot Description Back Yard, Farm
Foundation Slab
Sewer Public Sewer
Water Public
Architectural Style Traditional
Level or Stories One
Schools
Elementary Schools Olive J Dodge
Middle Schools Burns
High Schools Murphy
Others
Acceptable Financing Cash, Conventional, FHA, VA Loan
Listing Terms Cash, Conventional, FHA, VA Loan
Special Listing Condition Standard
Read Less Info
Want to know what your home might be worth? Contact us for a FREE valuation!

Our team is ready to help you sell your home for the highest possible price ASAP







