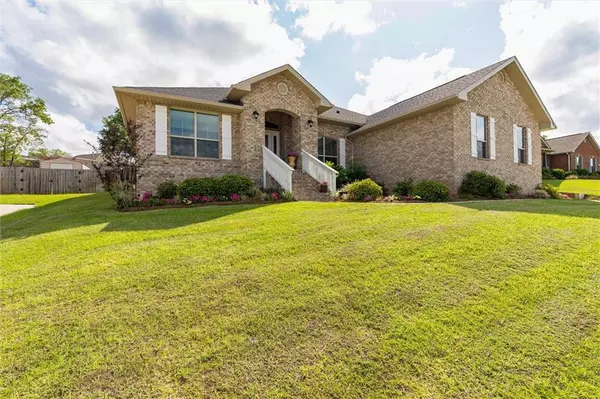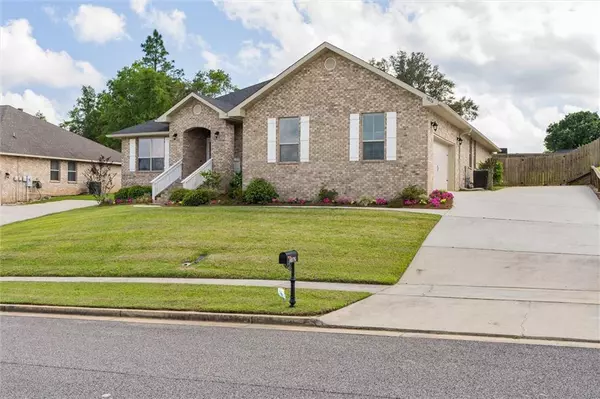Bought with Erica Davies • Bellator RE & Development Mob
$339,000
$339,000
For more information regarding the value of a property, please contact us for a free consultation.
4 Beds
3 Baths
2,617 SqFt
SOLD DATE : 06/15/2022
Key Details
Sold Price $339,000
Property Type Single Family Home
Sub Type Single Family Residence
Listing Status Sold
Purchase Type For Sale
Square Footage 2,617 sqft
Price per Sqft $129
Subdivision Legacy At Saybrook
MLS Listing ID 7042453
Sold Date 06/15/22
Bedrooms 4
Full Baths 3
HOA Fees $20/ann
HOA Y/N true
Year Built 2016
Annual Tax Amount $1,074
Tax Year 1074
Lot Size 0.325 Acres
Property Description
BETTER THAN NEW BRICK 4 BEDROOM/3 BATH HOME WITH OVER $50,000 IN IMPROVEMENTS! This IMMACULATE 6-year old home in the Legacy at Saybrook features updated stainless appliances, granite countertops, 9 foot ceilings, custom sprinkler system, custom window blinds, sprinkler system, custom storage room over the garage, custom shelving in the garage, updated landscaping, custom gutters, privacy fenced yard, extra parking pad, architectural roof, fireplace with gas starter, front and rear porches, a bonus room which could be used as an office or extra bedroom, and lots of storage space. CALL YOUR REALTOR AND SCHEDULE YOUR SHOWING TODAY!
Location
State AL
County Mobile - Al
Direction From Hillcrest Road, go west on Cottage Hill Road to left on Sollie Road to right into Legacy at Saybrook. Turn left on Pierson Drive and the home will be on the left.
Rooms
Basement None
Primary Bedroom Level Main
Dining Room Dining L, Open Floorplan
Kitchen Breakfast Room, Cabinets Stain, Kitchen Island, Pantry Walk-In, Stone Counters, View to Family Room
Interior
Interior Features High Ceilings 9 ft Main, His and Hers Closets, Walk-In Closet(s)
Heating Central, Electric
Cooling Attic Fan, Ceiling Fan(s), Central Air, Heat Pump
Flooring Carpet, Laminate
Fireplaces Type Family Room, Gas Starter
Appliance Dishwasher, Electric Oven, Electric Range, Microwave, Range Hood
Laundry Laundry Room, Main Level
Exterior
Exterior Feature None
Garage Spaces 2.0
Fence Back Yard, Fenced, Privacy
Pool None
Community Features Homeowners Assoc, Near Schools, Near Shopping, Sidewalks, Street Lights
Utilities Available Cable Available, Electricity Available, Natural Gas Available, Phone Available, Sewer Available, Underground Utilities, Water Available
Waterfront Description None
View Y/N true
View Other
Roof Type Composition,Shingle
Total Parking Spaces 3
Garage true
Building
Lot Description Back Yard, Front Yard, Landscaped, Sloped
Foundation Slab
Sewer Public Sewer
Water Public
Architectural Style Traditional
Level or Stories One
Schools
Elementary Schools Meadowlake
Middle Schools Burns
High Schools Wp Davidson
Others
Acceptable Financing Cash, Conventional, FHA, VA Loan
Listing Terms Cash, Conventional, FHA, VA Loan
Special Listing Condition Standard
Read Less Info
Want to know what your home might be worth? Contact us for a FREE valuation!

Our team is ready to help you sell your home for the highest possible price ASAP







