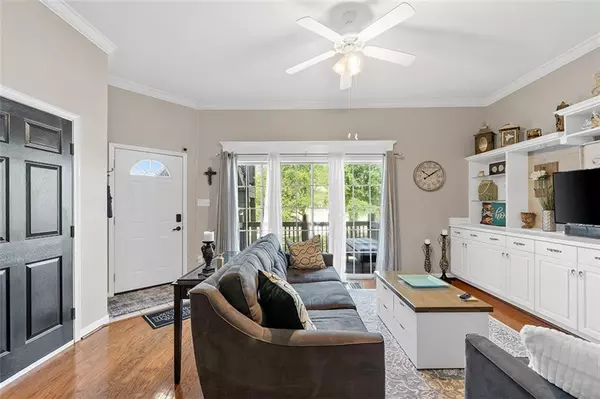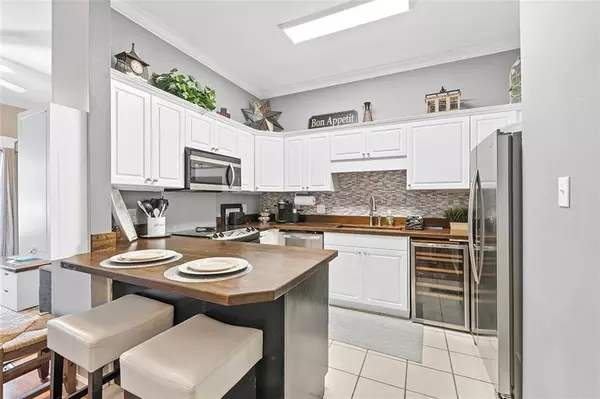Bought with Sarah Turner • Keller Williams,LLC
$210,000
$199,000
5.5%For more information regarding the value of a property, please contact us for a free consultation.
2 Beds
2 Baths
1,010 SqFt
SOLD DATE : 06/10/2022
Key Details
Sold Price $210,000
Property Type Condo
Sub Type Condominium
Listing Status Sold
Purchase Type For Sale
Square Footage 1,010 sqft
Price per Sqft $207
Subdivision Sunset Bay Villas Condos
MLS Listing ID 7043585
Sold Date 06/10/22
Bedrooms 2
Full Baths 2
HOA Fees $275/mo
HOA Y/N true
Year Built 2001
Annual Tax Amount $468
Tax Year 468
Property Description
Conveniently located in Daphne minutes from downtown Mobile or Fairhope, this cute one level condo offers 2 bedrooms, 2 bathrooms, and garage. This unit is being sold completely furnished. All the living is on the second story but there is an elevator in this unit that brings you from your garage to the main living area. The spacious family room features white built-ins with undermount lighting and a large sliding door that leads out to a balcony with views of the bay. The kitchen has dark wood counter tops, white cabinets, backsplash, stainless steel appliances, and breakfast bar that overlooks the quaint dining space. The master bedroom is located toward the back of the condo, windows with view of the back, and a private bath. The extra bedroom has built-in storage with desk or vanity, closet with organization, and a hall bath that is shared with guests. The many community amenities include pool & hot tub, gazebo, grilling area, and pier. It is also within walking distance to a restaurant on Mobile Bay called “The Back Deck Bar & Grille”. Call to schedule your personal showing! All measurements are approximate and not guaranteed, buyer to verify.
Location
State AL
County Baldwin - Al
Direction South on Highway 98 in Daphne, turn right on Yacht Club Drive, follow to entrance of Sunset Bay Villas. Take left at the fork and condo will be on the left.
Rooms
Basement None
Primary Bedroom Level Main
Dining Room Dining L
Kitchen Breakfast Bar
Interior
Interior Features Bookcases, Elevator, High Ceilings 10 ft Main
Heating Central, Electric
Cooling Central Air
Flooring Carpet, Hardwood
Fireplaces Type None
Appliance Dishwasher, Dryer, Electric Range, Electric Water Heater, Microwave, Washer
Laundry In Hall
Exterior
Exterior Feature Balcony, Storage
Garage Spaces 1.0
Fence None
Pool In Ground
Community Features Boating, Community Dock, Homeowners Assoc, Near Shopping, Pool
Utilities Available Electricity Available
Waterfront Description Bay Access
View Y/N true
View Water
Roof Type Metal
Garage true
Building
Lot Description Other
Foundation Pillar/Post/Pier
Sewer Public Sewer
Water Public
Architectural Style Mid-Rise (up to 5 stories), Other
Level or Stories Two
Schools
Elementary Schools Daphne
Middle Schools Daphne
High Schools Daphne
Others
Acceptable Financing Cash, Conventional, VA Loan
Listing Terms Cash, Conventional, VA Loan
Special Listing Condition Standard
Read Less Info
Want to know what your home might be worth? Contact us for a FREE valuation!

Our team is ready to help you sell your home for the highest possible price ASAP







