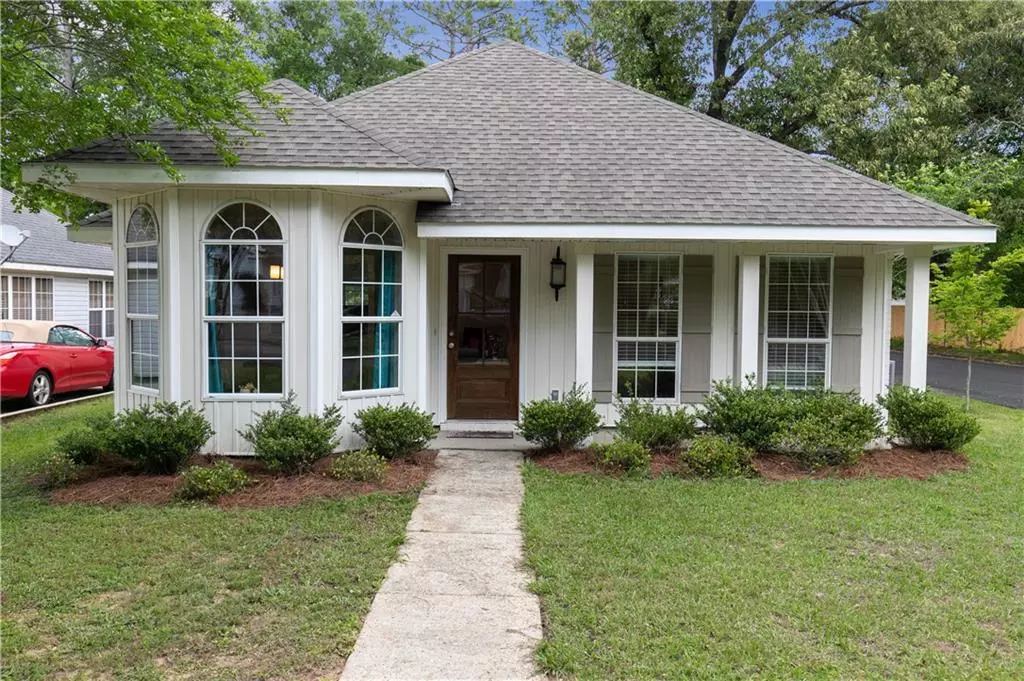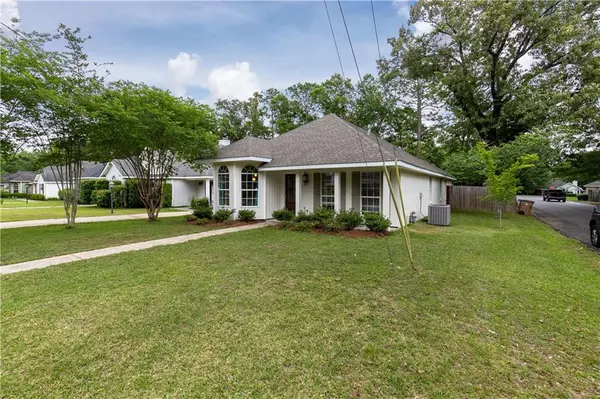Bought with Wendy Blanton • Lifestyle Realty
$245,000
$229,249
6.9%For more information regarding the value of a property, please contact us for a free consultation.
3 Beds
2 Baths
1,630 SqFt
SOLD DATE : 06/13/2022
Key Details
Sold Price $245,000
Property Type Single Family Home
Sub Type Single Family Residence
Listing Status Sold
Purchase Type For Sale
Square Footage 1,630 sqft
Price per Sqft $150
Subdivision Pinehurst
MLS Listing ID 7037810
Sold Date 06/13/22
Bedrooms 3
Full Baths 2
Year Built 1994
Annual Tax Amount $1,051
Tax Year 1051
Lot Size 7,518 Sqft
Property Description
VRM: VALUE RANGE MARKETING. SELLER WILL ENTERTAIN OFFERS BETWEEN 229,000 AND 249,000.
Take a look at this beautiful home situated on a corner lot in popular Pinehurst! Enjoy your morning coffee on the covered back patio with plenty of yard space to make your perfect outdoor oasis. This 3 bedroom, 2 bathroom home was newly renovated in 2018 by Prime Design and has all of the features and style that is so often desired. The open floor plan with lots of natural light, allows for a bright environment perfect for entertaining. Enjoy your meal at the eat-in kitchen bar or the formal dining room. The granite counter tops throughout, updated floors and tile, and light color scheme give you that updated feeling! The primary suite is complimented by turtleback ceilings, an over sized soaking tub, double vanities, and two large walk-in closets. The following features were all new in 2018: custom cabinets, interior trim package, board and batten siding, a bronze fortified GAF Timberline roof, subway tile back splash, energy efficient LED lighting, and more! Brand new HVAC installed in 2021. Come check out this home before it's gone!
Location
State AL
County Mobile - Al
Direction turn on Chandler street from Hillcrest. turn on Louise street. turn on McNeil ave.
Rooms
Basement None
Primary Bedroom Level Main
Dining Room None
Kitchen None
Interior
Interior Features Double Vanity, Tray Ceiling(s), Walk-In Closet(s)
Heating Central
Cooling Ceiling Fan(s), Central Air
Flooring Carpet, Ceramic Tile, Laminate
Fireplaces Type None
Appliance Dishwasher, Electric Range, Microwave, Other
Laundry None
Exterior
Exterior Feature None
Fence Back Yard
Pool None
Community Features None
Utilities Available Electricity Available, Natural Gas Available
Waterfront Description None
View Y/N true
View Other
Roof Type Shingle
Building
Lot Description Back Yard, Corner Lot, Front Yard, Level
Foundation Slab
Sewer Public Sewer
Water Public
Architectural Style Cottage
Level or Stories One
Schools
Elementary Schools Er Dickson
Middle Schools Burns
High Schools Wp Davidson
Others
Special Listing Condition Standard
Read Less Info
Want to know what your home might be worth? Contact us for a FREE valuation!

Our team is ready to help you sell your home for the highest possible price ASAP






