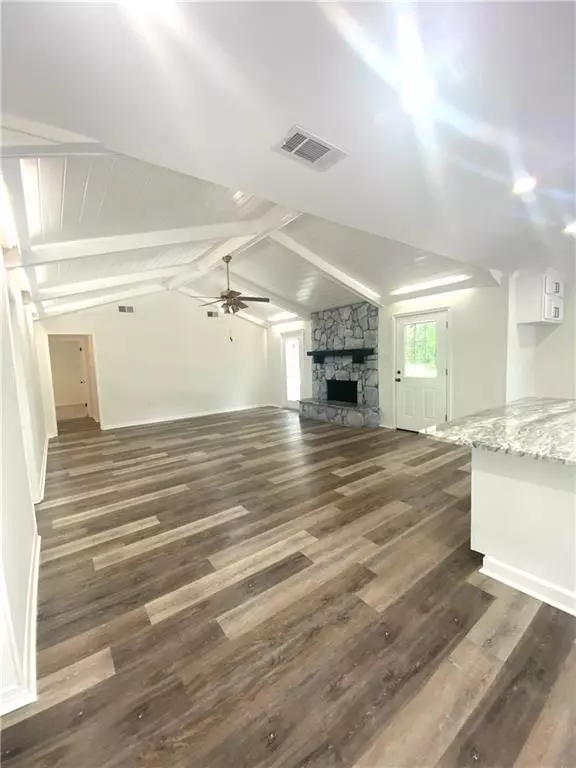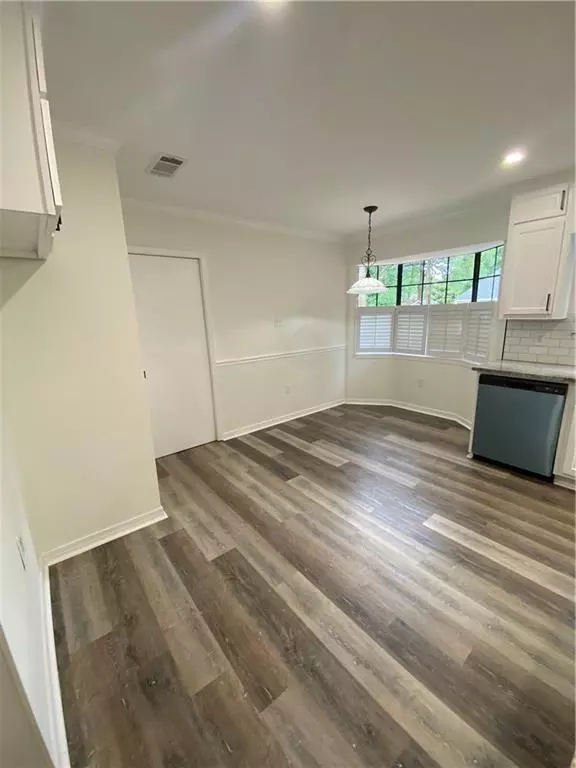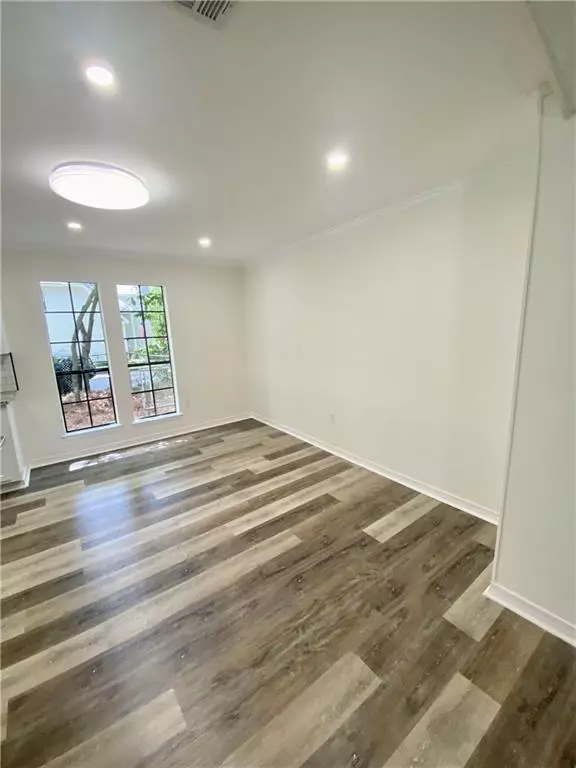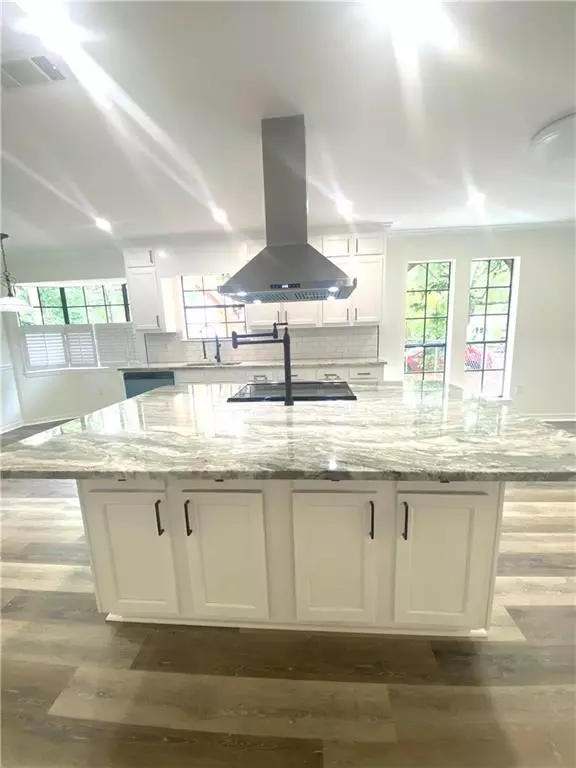Bought with Jennifer Kirkland • RE/MAX Partners
$270,000
$277,900
2.8%For more information regarding the value of a property, please contact us for a free consultation.
4 Beds
2 Baths
2,074 SqFt
SOLD DATE : 06/08/2022
Key Details
Sold Price $270,000
Property Type Single Family Home
Sub Type Single Family Residence
Listing Status Sold
Purchase Type For Sale
Square Footage 2,074 sqft
Price per Sqft $130
Subdivision Pinehurst
MLS Listing ID 7043296
Sold Date 06/08/22
Bedrooms 4
Full Baths 2
Year Built 1976
Annual Tax Amount $922
Tax Year 922
Lot Size 0.331 Acres
Property Description
Gorgeous updated 4 bedroom 2 bath on double lot in sought after Pinehurst Subdivision! Enormous open concept family room with beautiful fireplace, beamed cathedral ceiling, new vinyl plank flooring, freshly painted and new granite countertops throughout!! You will love the updated open concept kitchen with stunning island bar, new stainless appliances, custom white cabinetry, breakfast and dining areas! Three additional well-sized bedrooms with hall bath easily accessible! The oversized master is very private and has a large walk-in closet, master ensuite bath and private entry/exit to patio! The corner lot allows easy side entry to double carport and back entrances! Huge laundry off kitchen with room for storage/drop zone! You can enjoy the outdoors entertaining your guest on your patio with porch area open to carport! Carport has additional storage room. Property convenient to shopping, parks and roadway accesses! Schedule your appointment today!
Location
State AL
County Mobile - Al
Direction Airport Blvd. West to Left on McNeil Ave. Home on left.
Rooms
Basement None
Primary Bedroom Level Main
Dining Room Open Floorplan, Separate Dining Room
Kitchen Breakfast Bar, Breakfast Room, Cabinets White, Kitchen Island, Pantry
Interior
Interior Features Beamed Ceilings, Cathedral Ceiling(s), Double Vanity, Entrance Foyer, Walk-In Closet(s)
Heating Central
Cooling Ceiling Fan(s), Central Air
Flooring Brick, Carpet, Ceramic Tile, Vinyl
Fireplaces Type Family Room, Great Room, Wood Burning Stove
Appliance Dishwasher, Electric Oven, Electric Range, Range Hood
Laundry Laundry Room, Main Level
Exterior
Exterior Feature Private Front Entry, Private Rear Entry, Private Yard, Storage
Fence Back Yard, Fenced
Pool None
Community Features Gated
Utilities Available Electricity Available, Sewer Available
Waterfront Description None
View Y/N true
View Other
Roof Type Other
Building
Lot Description Back Yard, Corner Lot, Front Yard, Landscaped, Level, Private
Foundation Slab
Sewer Public Sewer
Water Public
Architectural Style Traditional
Level or Stories One
Schools
Elementary Schools Er Dickson
Middle Schools Burns
High Schools Wp Davidson
Others
Acceptable Financing Cash, Conventional, FHA, VA Loan
Listing Terms Cash, Conventional, FHA, VA Loan
Special Listing Condition Standard
Read Less Info
Want to know what your home might be worth? Contact us for a FREE valuation!

Our team is ready to help you sell your home for the highest possible price ASAP






