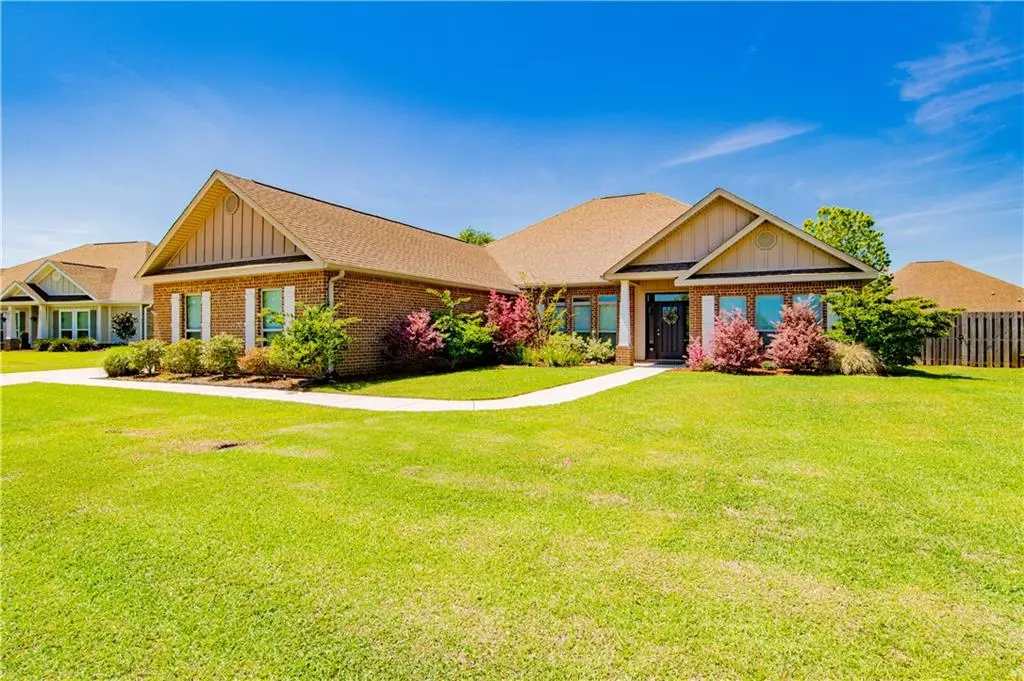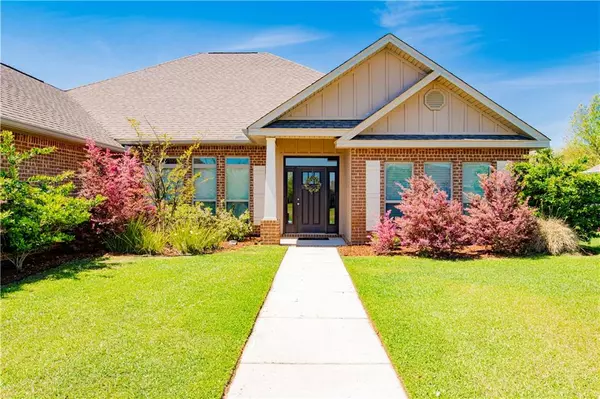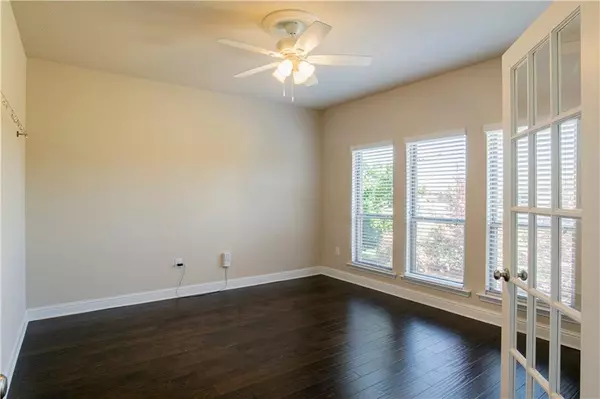Bought with Not Multiple Listing • NOT MULTILPLE LISTING
$480,000
$490,000
2.0%For more information regarding the value of a property, please contact us for a free consultation.
4 Beds
3 Baths
2,942 SqFt
SOLD DATE : 06/03/2022
Key Details
Sold Price $480,000
Property Type Single Family Home
Sub Type Single Family Residence
Listing Status Sold
Purchase Type For Sale
Square Footage 2,942 sqft
Price per Sqft $163
Subdivision Bellaton
MLS Listing ID 7028181
Sold Date 06/03/22
Bedrooms 4
Full Baths 3
HOA Y/N true
Year Built 2017
Annual Tax Amount $1,509
Tax Year 1509
Lot Size 0.360 Acres
Property Description
New listing in Bellaton with beautiful updates! All brick one level craftsman style split 4 bedroom, 3 bath home. Entering the home your guests will be greeted with large open living spaces, tons of natural light, hardwood floors & 9' ceilings. The study is through a set of French doors to the immediate right & a formal dining room to your left. The living room boasts a double tray ceiling, warmed by a fireplace, & also opens to the gorgeous kitchen breakfast room with patio access. This kitchen is a dream with stainless appliances, painted cabinets & many upgrades to include new granite countertops, kitchen sink, wood shelved pantry, added pendant lights & under counter lighting. The primary suite is oversized with option for your own sitting room & opens to the back patio. The primary bath has upgraded sinks & new countertops, a tiled walk-in shower, garden tub, private water closet, & a large walk-in closet with upgraded wood shelving. This house also has tons of storage, a laundry room off the three-car garage & a fenced in backyard with extended patio & storage shed. The 3rd bay of 3 car garage has been converted to additional office & office/workshop space. This can easily be converted back for additional parking or keep for your very own office(s) wired with mini-split AC units. Additional extras in the home include upgraded countertops & sinks in 2nd & 3rd bath, upgraded fixtures in foyer, dining & breakfast room & wood shelving in coat closet. Last but not least, home is equipped with a natural gas-powered generator. Purchase now, just in time for summer, & begin enjoying the many amenities that Bellaton has to offer such as the community pool & subdivision adorned with sidewalks throughout to enjoy the picturesque oaks dripping with Spanish-moss & lakes full of geese. Call your favorite agent today to set up your private tour!
Location
State AL
County Baldwin - Al
Direction From County Rd 64, drive south on Highway 181. Bellaton has two entrances. The formal entrance is Bellaton Ave. on the north end of 181, turn in and take a left on Chantilly Ln. Home on right.
Rooms
Basement None
Dining Room Separate Dining Room
Kitchen Breakfast Bar, Breakfast Room, Cabinets White, Kitchen Island, Pantry, Solid Surface Counters, Stone Counters, View to Family Room
Interior
Interior Features Double Vanity, High Ceilings 9 ft Lower, Walk-In Closet(s)
Heating Central
Cooling Ceiling Fan(s), Central Air
Flooring Carpet, Ceramic Tile, Hardwood
Fireplaces Type Gas Log, Living Room
Appliance Dishwasher, Disposal, ENERGY STAR Qualified Appliances, Gas Cooktop, Microwave
Laundry In Hall, Laundry Room
Exterior
Exterior Feature None
Garage Spaces 2.0
Fence Back Yard, Fenced, Privacy, Wood
Pool None
Community Features Pool, Other
Utilities Available Underground Utilities
Waterfront Description None
View Y/N true
View Other
Roof Type Composition,Ridge Vents,Shingle
Garage true
Building
Lot Description Back Yard, Front Yard, Landscaped, Level
Foundation Slab
Sewer Public Sewer
Water Public
Architectural Style Craftsman
Level or Stories One
Schools
Elementary Schools Daphne East
Middle Schools Daphne
High Schools Daphne
Others
Special Listing Condition Standard
Read Less Info
Want to know what your home might be worth? Contact us for a FREE valuation!

Our team is ready to help you sell your home for the highest possible price ASAP







