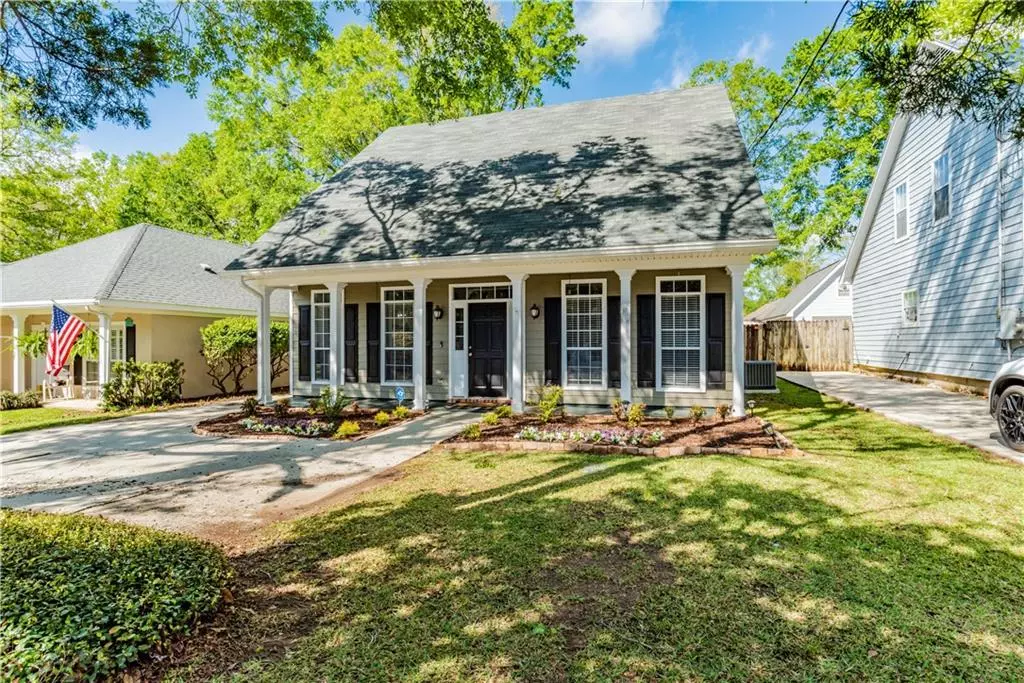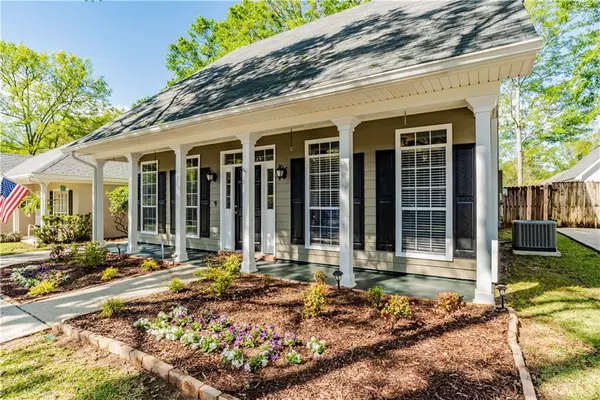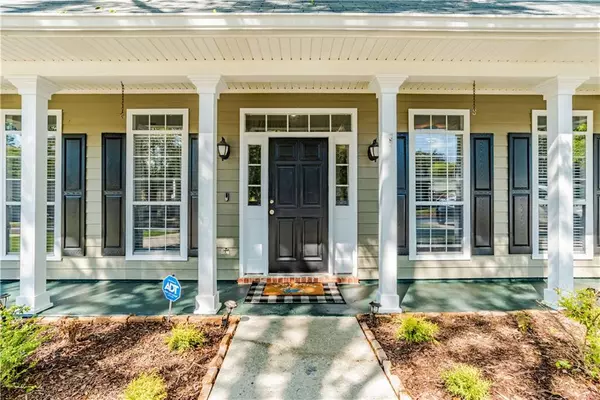Bought with Caroline Makin • eXp Realty LLC Southern Branch
$270,000
$280,000
3.6%For more information regarding the value of a property, please contact us for a free consultation.
4 Beds
2.5 Baths
1,900 SqFt
SOLD DATE : 06/03/2022
Key Details
Sold Price $270,000
Property Type Single Family Home
Sub Type Single Family Residence
Listing Status Sold
Purchase Type For Sale
Square Footage 1,900 sqft
Price per Sqft $142
Subdivision Pinehurst
MLS Listing ID 7022763
Sold Date 06/03/22
Bedrooms 4
Full Baths 2
Half Baths 1
Year Built 1994
Annual Tax Amount $910
Tax Year 910
Lot Size 7,274 Sqft
Property Description
Welcome Home! This gorgeous completed updated 4 bedroom 2 1/2 bathroom two-story home is perfection and move-in ready! Beautiful Ashwood gray floors in the dining , hall and living room along with the designer white walls give it a modern clean and open feel. The kitchen is open and spacious with beautiful granite countertops and new appliances. The master bedroom is downstairs!! Three additional bedrooms upstairs. Relax in the wonderful screened in back patio, perfect for entertaining. The light fixtures were updated in 2021. New exterior paint in 2021.New fence in 2020. There is an irrigation system to keep the grass green and new sod was laid in 2021. Brand new HVAC in 2021 and new roof in 2019!!
It just doesn't get better than this! Make your appointment today, it won't last long!
Listing company makes no representation as to accuracy of square footage/lot dimensions; buyer to verify.
Location
State AL
County Mobile - Al
Direction Turn onto Pinemont Dr. from Airport Blvd., Right onto Adkins then take a left onto Wildwood. Home is on the right.
Rooms
Basement None
Primary Bedroom Level Main
Dining Room Separate Dining Room
Kitchen Breakfast Bar, Eat-in Kitchen
Interior
Interior Features High Ceilings 9 ft Upper, Walk-In Closet(s)
Heating Natural Gas
Cooling Ceiling Fan(s), Central Air
Flooring Carpet, Ceramic Tile, Vinyl
Fireplaces Type None
Appliance Dishwasher, Disposal, Dryer, Electric Cooktop, Electric Oven, Gas Water Heater, Microwave, Refrigerator, Washer
Laundry None
Exterior
Exterior Feature Private Yard
Fence Fenced
Pool None
Community Features None
Utilities Available Cable Available, Electricity Available, Natural Gas Available
Waterfront Description None
View Y/N true
View Other
Roof Type Shingle
Total Parking Spaces 2
Building
Lot Description Back Yard, Front Yard, Landscaped
Foundation Slab
Sewer Other
Water Public
Architectural Style Traditional
Level or Stories Two
Schools
Elementary Schools Er Dickson
Middle Schools Burns
High Schools Wp Davidson
Others
Acceptable Financing Cash, Conventional, FHA, VA Loan
Listing Terms Cash, Conventional, FHA, VA Loan
Special Listing Condition Standard
Read Less Info
Want to know what your home might be worth? Contact us for a FREE valuation!

Our team is ready to help you sell your home for the highest possible price ASAP






