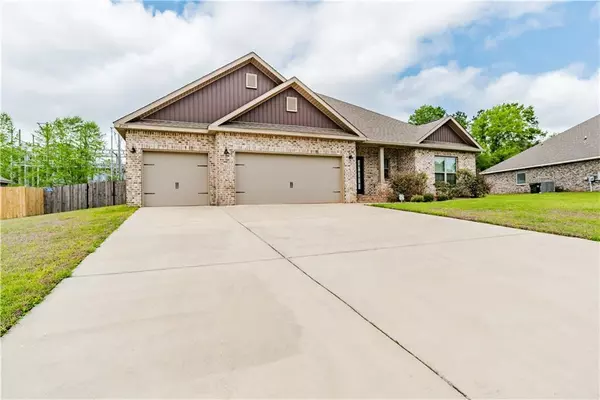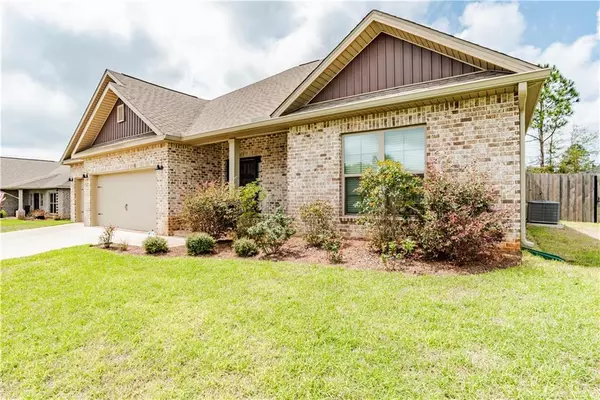Bought with Eric Whitlow • eXp Realty LLC Southern Branch
$392,900
$392,900
For more information regarding the value of a property, please contact us for a free consultation.
4 Beds
3 Baths
2,503 SqFt
SOLD DATE : 06/03/2022
Key Details
Sold Price $392,900
Property Type Single Family Home
Sub Type Single Family Residence
Listing Status Sold
Purchase Type For Sale
Square Footage 2,503 sqft
Price per Sqft $156
Subdivision Bellewood
MLS Listing ID 7028577
Sold Date 06/03/22
Bedrooms 4
Full Baths 3
Year Built 2019
Annual Tax Amount $788
Tax Year 788
Lot Size 0.340 Acres
Property Description
Gorgeous 4BR/3Ba home in Bellewood Subdivision in Daphne. This Gold Fortified brick home was built in 2019, and includes many upgraded features including 2 primary suites. Step into the grand foyer with shiplap tray ceiling. To the right are two generously sized bedrooms and full bath. Continuing past the foyer into the living room with shiplap tray ceiling, crown molding, and gas fireplace that open up to the beautiful kitchen with stainless appliances, large island, granite countertops with tile backsplash, pantry, and oversized dining area. To the right of the living room is the first of two primary suites with walk-in closet, dual vanities, separate shower, and garden tub. To the left of the kitchen is another bedroom with ensuite bathroom. Step onto the screened porch overlooking the fenced backyard. Other features of this home include 3 car garage, alarm system, Hurricanes shutters, LVP flooring in living areas and bathrooms, gutters, and partially decked attic. This home is a MUST SEE, and will not last long. Contact your favorite real estate professional to schedule a showing.
Location
State AL
County Baldwin - Al
Direction Take HWY 181 south. Turn left on 64, then right into Bellewood subdivision. Home is on the right.
Rooms
Basement None
Primary Bedroom Level Main
Dining Room Open Floorplan
Kitchen Breakfast Bar, Breakfast Room, Cabinets Other, Eat-in Kitchen, Kitchen Island, Pantry Walk-In, Stone Counters, View to Family Room
Interior
Interior Features Disappearing Attic Stairs, Double Vanity, Entrance Foyer, High Ceilings 9 ft Main, High Speed Internet, Tray Ceiling(s), Walk-In Closet(s)
Heating Central, Electric, Heat Pump
Cooling Ceiling Fan(s), Central Air, Heat Pump
Flooring Carpet, Vinyl
Fireplaces Type Gas Log, Living Room
Appliance Dishwasher, Disposal, Electric Range, Electric Water Heater, ENERGY STAR Qualified Appliances, Microwave
Laundry Main Level
Exterior
Exterior Feature None
Garage Spaces 3.0
Fence Back Yard, Fenced
Pool None
Community Features None
Utilities Available Cable Available, Electricity Available, Natural Gas Available, Phone Available, Sewer Available, Underground Utilities, Water Available
Waterfront false
Waterfront Description None
View Y/N true
View Other
Roof Type Shingle
Parking Type Garage, Garage Faces Front
Garage true
Building
Lot Description Back Yard, Cul-De-Sac, Level
Foundation Slab
Sewer Public Sewer
Water Public
Architectural Style Craftsman
Level or Stories One
Schools
Elementary Schools Belforest
Middle Schools Daphne
High Schools Daphne
Others
Special Listing Condition Standard
Read Less Info
Want to know what your home might be worth? Contact us for a FREE valuation!

Our team is ready to help you sell your home for the highest possible price ASAP







