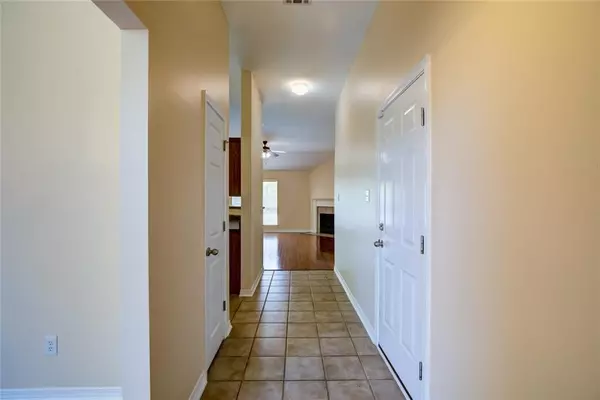Bought with Not Multiple Listing • NOT MULTILPLE LISTING
$285,000
$279,900
1.8%For more information regarding the value of a property, please contact us for a free consultation.
4 Beds
2 Baths
1,887 SqFt
SOLD DATE : 06/03/2022
Key Details
Sold Price $285,000
Property Type Single Family Home
Sub Type Single Family Residence
Listing Status Sold
Purchase Type For Sale
Square Footage 1,887 sqft
Price per Sqft $151
Subdivision Stratford Glen
MLS Listing ID 7036748
Sold Date 06/03/22
Bedrooms 4
Full Baths 2
HOA Fees $190/mo
HOA Y/N true
Year Built 2005
Annual Tax Amount $795
Tax Year 795
Lot Size 0.280 Acres
Property Description
Perfect 3 Bedroom 2 Bath home located on quiet cul-de-sac street in a great part of Daphne AL. The interior is a spit floor plan with wood floors in the dining room, living room, and hallways. Bedrooms have brand new carpet while the kitchen and bathrooms have matching tile. The Interior of the home has been freshly painted making it feel like it has been barely lived in. Very little deferred maintenance on this property! Kitchen has plenty of cabinet space, Stainless steel appliances and a large cast iron sink. The Roof was replaced in the past year and the backyard fence is also 1 year old. The lot backs up to common area which gives you a lot of back yard privacy. This home is easy to show and will go fast!
Location
State AL
County Baldwin - Al
Direction From Highway 98, head East on Whispering Pines Rd.. Turn Left on Stratford Glen Dr., after stop sign, turn Left on Carousel Ct., Right on Hobby Horse Ln., Then Left on Rocking Horse Cir. Third house on Right
Rooms
Basement None
Primary Bedroom Level Main
Dining Room Separate Dining Room
Kitchen Breakfast Bar
Interior
Interior Features High Ceilings 10 ft Main
Heating Electric
Cooling Central Air
Flooring Carpet, Ceramic Tile, Hardwood
Fireplaces Type None
Appliance Dishwasher, Electric Range, Microwave, Refrigerator
Laundry Main Level
Exterior
Exterior Feature None
Garage Spaces 2.0
Fence Back Yard
Pool None
Community Features None
Utilities Available Electricity Available, Water Available
Waterfront Description None
View Y/N true
View City
Roof Type Composition,Shingle
Garage true
Building
Lot Description Back Yard
Foundation Slab
Sewer Public Sewer
Water Public
Architectural Style Ranch
Level or Stories One
Schools
Elementary Schools Daphne
Middle Schools Daphne
High Schools Daphne
Others
Special Listing Condition Standard
Read Less Info
Want to know what your home might be worth? Contact us for a FREE valuation!

Our team is ready to help you sell your home for the highest possible price ASAP






