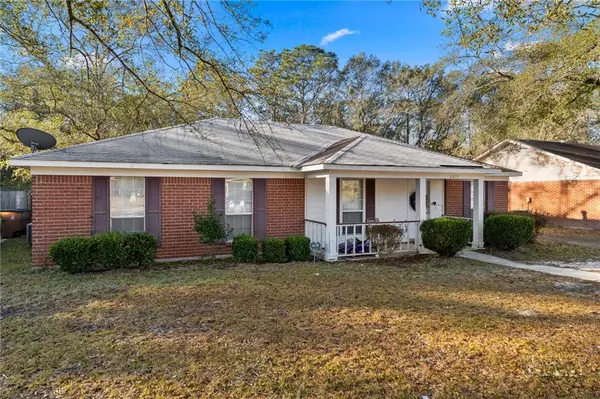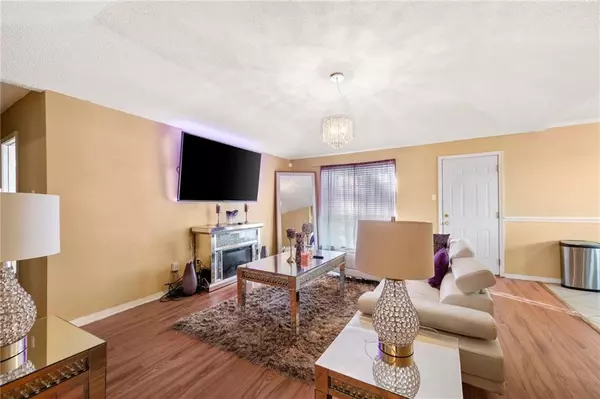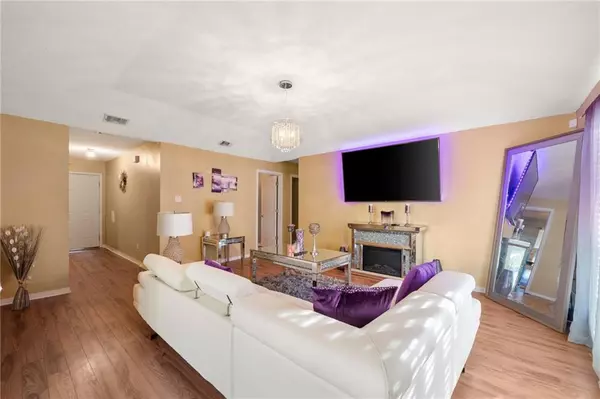Bought with Dre Reynolds • Roberts Brothers West
$185,000
$185,000
For more information regarding the value of a property, please contact us for a free consultation.
4 Beds
2 Baths
1,694 SqFt
SOLD DATE : 05/31/2022
Key Details
Sold Price $185,000
Property Type Single Family Home
Sub Type Single Family Residence
Listing Status Sold
Purchase Type For Sale
Square Footage 1,694 sqft
Price per Sqft $109
Subdivision Princeton Woods
MLS Listing ID 7031777
Sold Date 05/31/22
Bedrooms 4
Full Baths 2
Year Built 1993
Annual Tax Amount $568
Tax Year 568
Lot Size 0.372 Acres
Property Description
Welcome to this beautifully maintained home! When you enter through the front door you will notice the spacious dining area. The floors have been recently updated per the seller. The backyard is a good size for entertaining family and friends. This home is located in a neighborhood central to entertainment, restaurants, schools, and more. Come out and see this one before it's too late!
Location
State AL
County Mobile - Al
Direction From Cody Rd traveling north to Howells Ferry Rd, turn right onto Howells Ferry Rd. Turn left into Princeton Woods Blvd. Turn left onto Princeton Woods Dr. E. Turn left onto Woolrich Dr. S. Turn left onto Alston Ct. The home will be on the left.
Rooms
Basement None
Primary Bedroom Level Main
Dining Room Separate Dining Room
Kitchen Breakfast Room
Interior
Interior Features Walk-In Closet(s)
Heating Electric
Cooling Ceiling Fan(s), Central Air
Flooring Ceramic Tile, Laminate, Vinyl
Fireplaces Type None
Appliance Dishwasher, Electric Oven, Electric Range, Electric Water Heater
Laundry Main Level
Exterior
Exterior Feature None
Fence Back Yard, Chain Link
Pool None
Community Features None
Utilities Available Other
Waterfront false
Waterfront Description None
View Y/N true
View Other
Roof Type Shingle
Parking Type None
Building
Lot Description Back Yard, Front Yard
Foundation Slab
Sewer Public Sewer
Water Public
Architectural Style Ranch, Traditional
Level or Stories One
Schools
Elementary Schools Orchard
Middle Schools Cl Scarborough
High Schools Mattie T Blount
Others
Acceptable Financing Cash, Conventional, FHA, VA Loan
Listing Terms Cash, Conventional, FHA, VA Loan
Special Listing Condition Standard
Read Less Info
Want to know what your home might be worth? Contact us for a FREE valuation!

Our team is ready to help you sell your home for the highest possible price ASAP







