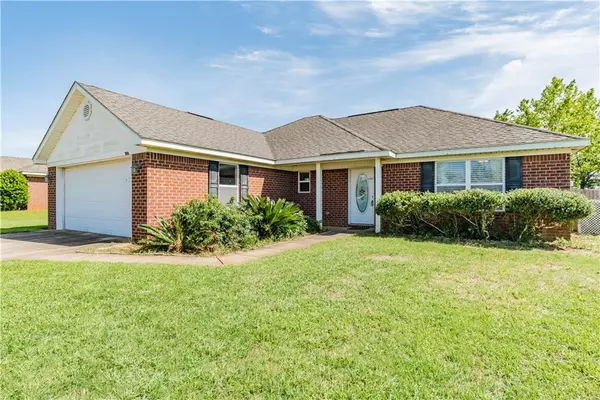Bought with Not Multiple Listing • NOT MULTILPLE LISTING
$263,000
$259,000
1.5%For more information regarding the value of a property, please contact us for a free consultation.
4 Beds
2 Baths
1,497 SqFt
SOLD DATE : 06/01/2022
Key Details
Sold Price $263,000
Property Type Single Family Home
Sub Type Single Family Residence
Listing Status Sold
Purchase Type For Sale
Square Footage 1,497 sqft
Price per Sqft $175
Subdivision River Trace
MLS Listing ID 7035556
Sold Date 06/01/22
Bedrooms 4
Full Baths 2
Year Built 2007
Annual Tax Amount $504
Tax Year 504
Lot Size 0.280 Acres
Property Description
Beautifully updated 4-bedroom, 2 full bathroom Split floorplan in River Trace II Subdivision. A cozy home in a cul-de-sac on a very quiet street. Split floor plan allows for privacy with 2nd and 3rd bedrooms on the one side and Primary and 4th bedroom or office on the other side. Large fully fenced private back yard & covered patio overlooking mature trees, forest and creek. A wonderful entertaining spot. Updates in 2018 include durable luxury laminate plank flooring and carpeting that will go with everything. New dishwasher and air handler installed in 2019, vents blown to prevent development of mold and mildew. Vaulted ceiling in living room. Attached spacious 2car garage with attic storage and backyard shed. Beautiful backyard large enough to have a pool installed. Enjoy family gatherings grilling or sitting on the covered back porch looking out into the large back yard. Property backs to Bon Secour headwaters that can never be developed. Home is protected with UL Listed “EMP Shield”®, protecting the entire house from lightning strikes, solar flare, power surges and any form of electromagnetic pulse. Quiet location only minutes from schools, Tanger Outlet, dining, OWA, beaches, bays and boating; one mile to Mackenzie (59) Perfect for living in full time, 2nd home or investment rental. Hot tub/ Lawn Mower, Blower and Weed Eater does convey with acceptable offer. Property is immaculate and shows GREAT! SELLING "AS IS" WILL NOT MAKEANY REPAIRS. All information deemed accurate, but not guaranteed. Buyer or buyer's agent(s) to verify all measurements and any other listing information that they deem important to the buyer's satisfaction during inspection contingency period.
Location
State AL
County Baldwin - Al
Direction West on County Road 20. Right on S Hickory Street. Left on Tiber Court.
Rooms
Basement None
Primary Bedroom Level Main
Dining Room None
Kitchen Eat-in Kitchen, Pantry Walk-In
Interior
Interior Features Walk-In Closet(s)
Heating Electric, Heat Pump
Cooling Ceiling Fan(s), Heat Pump
Flooring Carpet, Laminate
Fireplaces Type None
Appliance Dishwasher, Disposal, Electric Cooktop, Electric Oven, Electric Water Heater, Microwave, Refrigerator
Laundry In Hall, Main Level
Exterior
Exterior Feature Storage
Garage Spaces 2.0
Fence Fenced
Pool None
Community Features None
Utilities Available Electricity Available, Water Available
Waterfront Description None
View Y/N true
View Other
Roof Type Shingle
Garage true
Building
Lot Description Back Yard, Cul-De-Sac
Foundation Slab
Sewer Public Sewer
Water Public
Architectural Style Ranch
Level or Stories One
Schools
Elementary Schools Foley
Middle Schools Foley
High Schools Foley
Others
Special Listing Condition Standard
Read Less Info
Want to know what your home might be worth? Contact us for a FREE valuation!

Our team is ready to help you sell your home for the highest possible price ASAP







