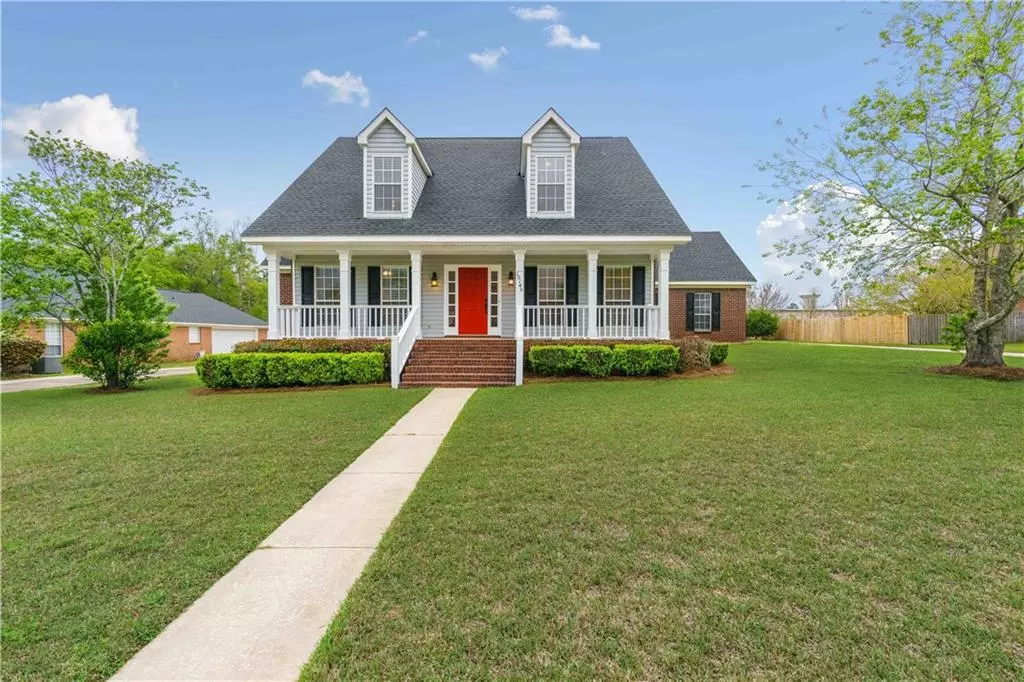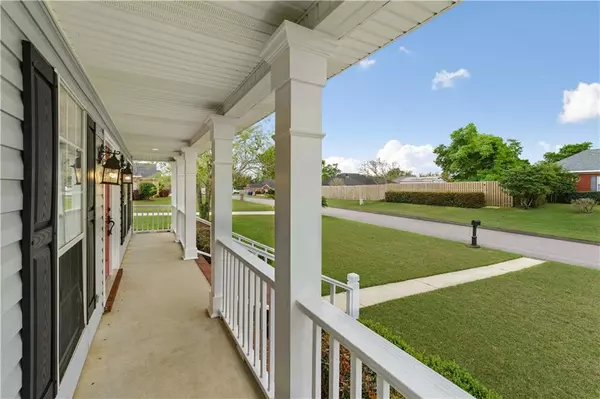Bought with Renee Cotter • eXp Realty LLC Southern Branch
$325,000
$334,900
3.0%For more information regarding the value of a property, please contact us for a free consultation.
4 Beds
2.5 Baths
2,356 SqFt
SOLD DATE : 05/31/2022
Key Details
Sold Price $325,000
Property Type Single Family Home
Sub Type Single Family Residence
Listing Status Sold
Purchase Type For Sale
Square Footage 2,356 sqft
Price per Sqft $137
Subdivision Wakefield
MLS Listing ID 7029766
Sold Date 05/31/22
Bedrooms 4
Full Baths 2
Half Baths 1
Year Built 1998
Annual Tax Amount $2,006
Tax Year 2006
Lot Size 0.395 Acres
Property Description
Truly a MUST-SEE in Wakefield Subdivision! This 4 bedroom / 2.5 bath brick creole style home has been renovated to like-new condition. When you step inside you'll see how this sleek modern style makes a decorating statement. New paint, flooring, plumbing fixtures and light fixtures. Huge family room with gas fireplace and vaulted ceilings. Beautiful custom kitchen with white cabinets , marble countertops, formal dining room and breakfast room. Utility off the garage and the master suite is on the main level offering a garden tub, separate shower, double vanity and a walk-in closet. There is also a half bath on the mail level and 3 bedrooms and 1 bath on the second floor. Beautiful landscaped yard, a double garage and a storage building. Located close to schools, shopping and the airport. Easy access to Mobile and Mississippi areas. Hurry to see this one before it's gone!
Location
State AL
County Mobile - Al
Direction Head West on Airport Blvd. and continue straight on Airport Blvd. through the intersection of Airport Blvd and Snow Rd. Turn left into Wakefield Subdivision onto Wakefield Dr. E., turn right on Wakefield Dr. N. home is on the right.
Rooms
Basement None
Primary Bedroom Level Main
Dining Room Separate Dining Room
Kitchen Breakfast Bar, Breakfast Room, Stone Counters
Interior
Interior Features Walk-In Closet(s)
Heating Central
Cooling Central Air
Flooring Carpet, Vinyl
Fireplaces Type Family Room
Appliance Dishwasher, Electric Range, Gas Water Heater, Microwave
Laundry Main Level, Mud Room
Exterior
Exterior Feature None
Garage Spaces 2.0
Fence Back Yard
Pool None
Community Features None
Utilities Available Electricity Available, Natural Gas Available
Waterfront Description None
View Y/N true
View Other
Roof Type Composition
Garage true
Building
Lot Description Back Yard
Foundation Slab
Sewer Septic Tank
Water Public
Architectural Style Creole
Level or Stories Two
Schools
Elementary Schools Elsie Collier
Middle Schools Bernice J Causey
High Schools Baker
Others
Acceptable Financing Cash, Conventional, FHA, VA Loan
Listing Terms Cash, Conventional, FHA, VA Loan
Special Listing Condition Standard
Read Less Info
Want to know what your home might be worth? Contact us for a FREE valuation!

Our team is ready to help you sell your home for the highest possible price ASAP







