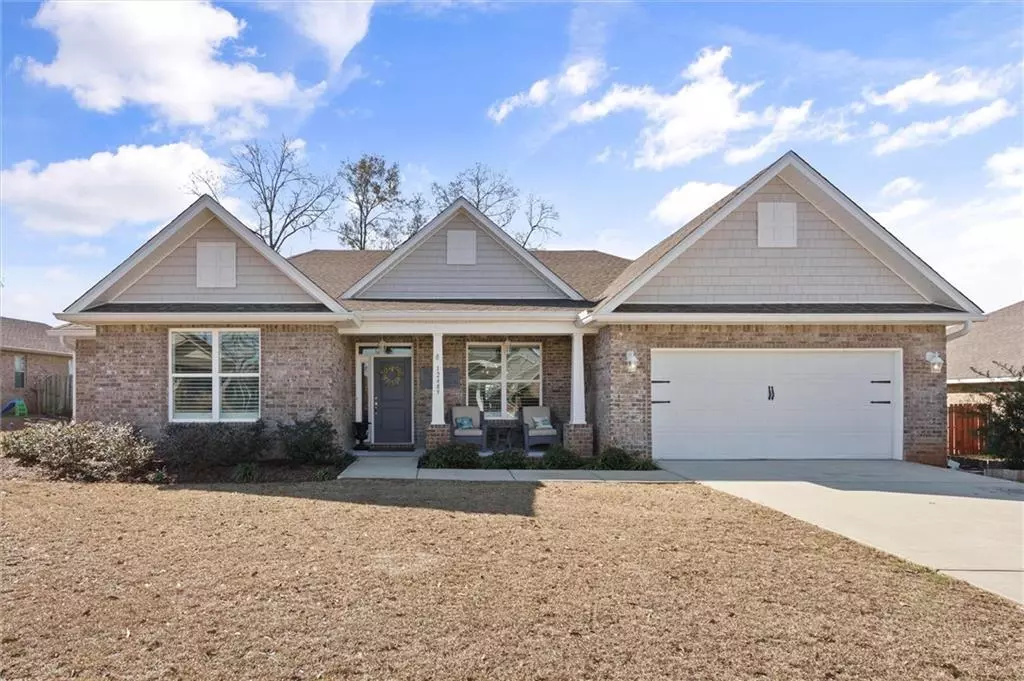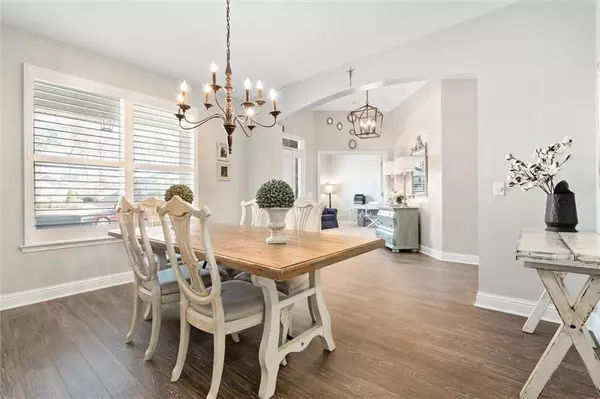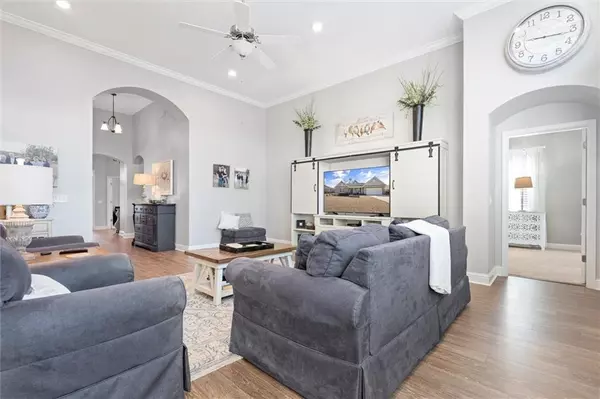Bought with Not Multiple Listing • NOT MULTILPLE LISTING
$404,900
$395,000
2.5%For more information regarding the value of a property, please contact us for a free consultation.
4 Beds
3 Baths
2,750 SqFt
SOLD DATE : 05/31/2022
Key Details
Sold Price $404,900
Property Type Single Family Home
Sub Type Single Family Residence
Listing Status Sold
Purchase Type For Sale
Square Footage 2,750 sqft
Price per Sqft $147
Subdivision Grace Magnolias
MLS Listing ID 6999199
Sold Date 05/31/22
Bedrooms 4
Full Baths 3
HOA Fees $25/ann
HOA Y/N true
Year Built 2018
Annual Tax Amount $897
Tax Year 897
Lot Size 0.302 Acres
Property Description
As you walk into this home, you will notice right away the natural light that enters the home. Then, as you look to the left you will find French doors opening to a formal dining room or home office. On the right, you will enter into the formal dining room. This Beufort floor plan from Holiday builders gives an exquisite feel to the master bedroom and bath. The master's walk-in closet gives a colossal perception for your storage and clothing needs. The master suite and bath are roomy with a large vanity, precious garden tub and separate shower. The great room has 12 feet tall ceilings and opens to the kitchen and breakfast room. This home has energy features and Gold Certified.
Location
State AL
County Baldwin - Al
Direction From the causeway, take Highway 31, After passing the intersection of State Highway 181 and 31 go 2.5 miles and turn left on Flora Drive into the Grace Magnolias entrance. Turn right onto Squirrel Drive.
Rooms
Basement None
Primary Bedroom Level Main
Dining Room Separate Dining Room
Kitchen Breakfast Room, Cabinets White, Pantry Walk-In
Interior
Interior Features Walk-In Closet(s)
Heating Central
Cooling Central Air
Flooring Carpet, Ceramic Tile, Vinyl
Fireplaces Type None
Appliance Dishwasher, Disposal, Electric Oven, Electric Range, Electric Water Heater, Microwave, Refrigerator
Laundry Laundry Room, Main Level, Mud Room
Exterior
Exterior Feature None
Garage Spaces 2.0
Fence Back Yard
Pool None
Community Features None
Utilities Available Electricity Available, Underground Utilities
Waterfront false
Waterfront Description None
View Y/N true
View Trees/Woods
Roof Type Ridge Vents,Shingle
Parking Type Attached, Garage
Garage true
Building
Lot Description Back Yard, Front Yard
Foundation Slab
Sewer Other
Water Public
Architectural Style Craftsman
Level or Stories One
Schools
Elementary Schools Rockwell
Middle Schools Spanish Fort
High Schools Spanish Fort
Others
Special Listing Condition Standard
Read Less Info
Want to know what your home might be worth? Contact us for a FREE valuation!

Our team is ready to help you sell your home for the highest possible price ASAP







