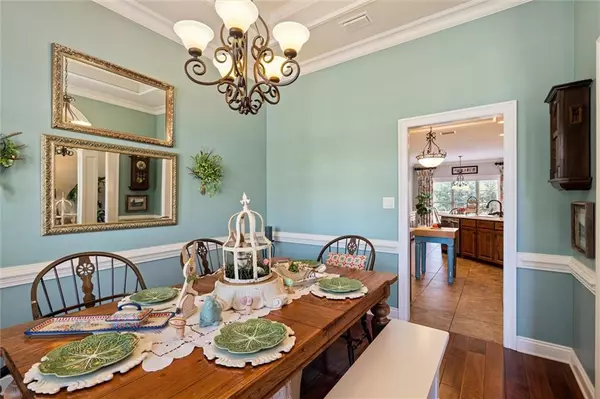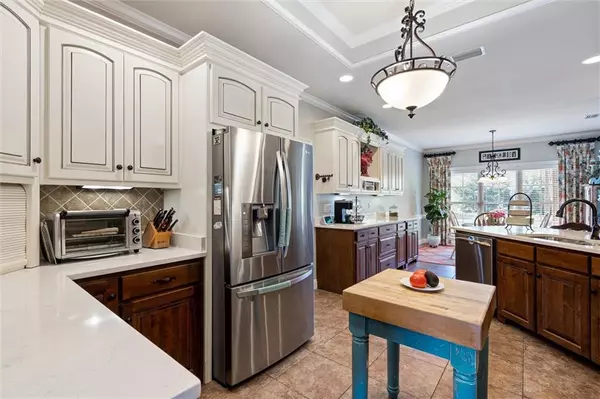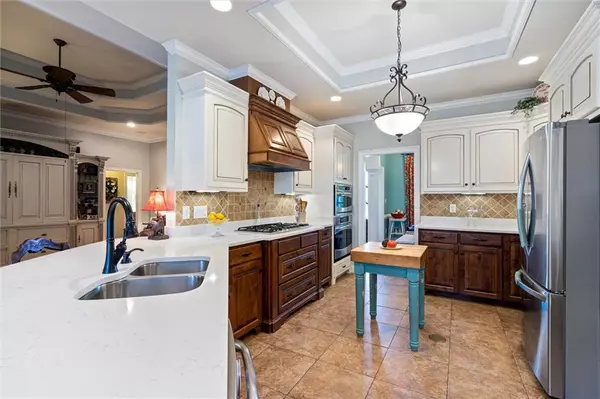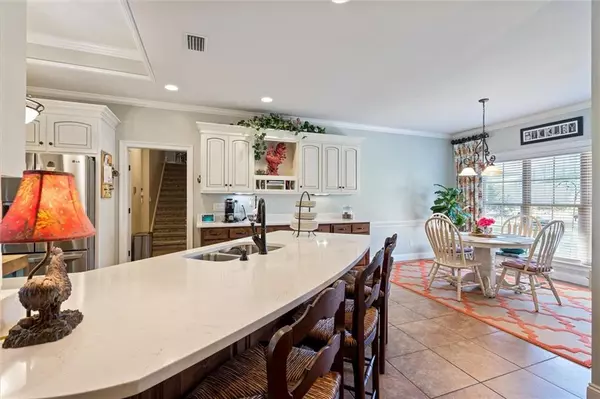Bought with Sarah Nelson • Keller Williams Mobile
$505,000
$505,000
For more information regarding the value of a property, please contact us for a free consultation.
5 Beds
4.5 Baths
3,551 SqFt
SOLD DATE : 05/26/2022
Key Details
Sold Price $505,000
Property Type Single Family Home
Sub Type Single Family Residence
Listing Status Sold
Purchase Type For Sale
Square Footage 3,551 sqft
Price per Sqft $142
Subdivision Stonebrooke
MLS Listing ID 7025149
Sold Date 05/26/22
Bedrooms 5
Full Baths 4
Half Baths 1
HOA Fees $25/ann
HOA Y/N true
Year Built 2010
Annual Tax Amount $1,396
Tax Year 1396
Lot Size 0.469 Acres
Property Description
Custom built by Mark Swanson in 2008 with all the extras. Beautiful moldings. Upgraded and move in ready. 5th bedroom is above the garage and could be a 2nd master suite or bonus room. Quartz countertops, walk-in pantry, under-counter lighting, 5 burner GE Profile gas cook top, built in microwave, pretty back splash. Tri-level tray ceiling in family room with stone gas fireplace. Open floor plan, split plan. All bedrooms have walk in closets. Master has 2 walk-in closets that are custom with drawers and shelves. Huge walk in shower plus large garden tub. Beautiful hardwood floors in foyer, dining room, family room and hall. Sunroom with office area. Breakfast area and sunroom over-look covered patio and wide cul-de-sac back yard. Sink and counter space plus cabinets in spacious laundry room. 6-zone sprinkler system on all 4 sides of the yard. Multi-speed Infinity HVAC system, separate system for bonus room. Over-sized garage has 2 storage areas. Generator pad and hookup already in place. RV Hookup and 50 amp plug. Rinnai tankless water heater. Built in security system. Walk in storage areas off the bonus room. ***Listing Agent makes no representation to accuracy of sq. ft. Buyer to verify. Any and all updates are per Seller(s).***
Location
State AL
County Mobile - Al
Direction Go west on Airport Blvd, right on Eliza Jordan, left into Stonebrook onto Flagstone, left on Creekstone, and left on Cornerstone Ct.
Rooms
Basement None
Dining Room Separate Dining Room
Kitchen None
Interior
Interior Features Coffered Ceiling(s), Double Vanity, Entrance Foyer, High Ceilings 9 ft Upper, His and Hers Closets, Tray Ceiling(s), Walk-In Closet(s)
Heating Central, Electric
Cooling Attic Fan, Ceiling Fan(s)
Flooring Carpet, Ceramic Tile
Fireplaces Type Family Room, Gas Log
Appliance Dishwasher, Electric Oven, Gas Cooktop, Gas Range, Tankless Water Heater
Laundry Main Level
Exterior
Exterior Feature None
Garage Spaces 2.0
Fence Back Yard
Pool None
Community Features None
Utilities Available Electricity Available, Natural Gas Available
Waterfront Description None
View Y/N true
View Other
Roof Type Composition,Shingle
Garage true
Building
Lot Description Back Yard, Cul-De-Sac, Front Yard, Landscaped
Foundation Slab
Sewer Other
Water Other
Architectural Style Traditional
Level or Stories One and One Half
Schools
Elementary Schools Elsie Collier
Middle Schools Bernice J Causey
High Schools Baker
Others
Acceptable Financing Cash, Conventional, VA Loan
Listing Terms Cash, Conventional, VA Loan
Special Listing Condition Standard
Read Less Info
Want to know what your home might be worth? Contact us for a FREE valuation!

Our team is ready to help you sell your home for the highest possible price ASAP







