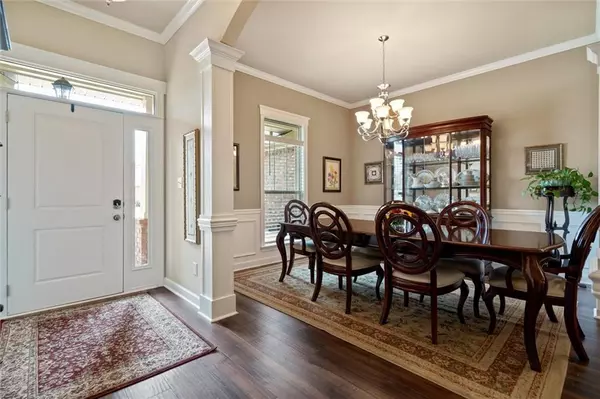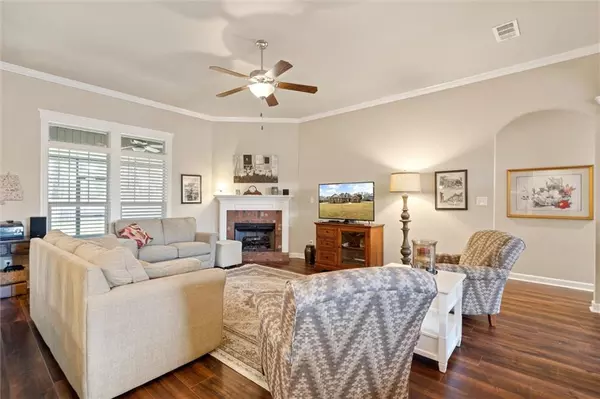Bought with Ling Jackson • eXp Realty LLC Southern Branch
$379,000
$379,000
For more information regarding the value of a property, please contact us for a free consultation.
4 Beds
2.5 Baths
2,379 SqFt
SOLD DATE : 05/25/2022
Key Details
Sold Price $379,000
Property Type Single Family Home
Sub Type Single Family Residence
Listing Status Sold
Purchase Type For Sale
Square Footage 2,379 sqft
Price per Sqft $159
Subdivision Wildflower Place
MLS Listing ID 7019508
Sold Date 05/25/22
Bedrooms 4
Full Baths 2
Half Baths 1
Year Built 2019
Annual Tax Amount $1,043
Tax Year 1043
Lot Size 0.400 Acres
Property Description
Welcome to charming Wildflower Place, This beautiful home has been meticulously maintained, Built in 2019 to Silver Fortified standards of construction and is second to none when it comes to the finishing touches. This open and inviting split floor plan has beautiful cabinets, granite kitchen counters, offers ample pantry and storage space throughout, stainless steel appliances and so much more. The back patio is so cozy and private with a fenced in backyard. Features include; low maintenance with brick exterior and dimensional shingles, LP TechShield Radiant Heat Barrier in attic, Square D Electrical Panel w/Surge Breaker, security alarm, keyless entry Schlage lock system with custom fit detachable Storm Shutter's. This one owner custom built home will not last long. Schedule your showing today! Buyer/Buyer agent to verify all measurements.
Location
State AL
County Mobile - Al
Direction West on Airport Blvd., Wildflower Dr. is 1 mile West of Newman Drive. Wildflower Place is on the left, property will be on the right.
Rooms
Basement None
Primary Bedroom Level Main
Dining Room Separate Dining Room
Kitchen Breakfast Bar, Breakfast Room, Cabinets Stain, Eat-in Kitchen, Kitchen Island, Pantry Walk-In, Stone Counters, View to Family Room
Interior
Interior Features Entrance Foyer, High Ceilings 9 ft Main, High Speed Internet, His and Hers Closets, Tray Ceiling(s), Walk-In Closet(s)
Heating Central, Natural Gas
Cooling Ceiling Fan(s), Central Air
Flooring Carpet, Ceramic Tile, Hardwood
Fireplaces Type Family Room, Gas Log
Appliance Dishwasher, Electric Oven, Electric Range, Gas Water Heater, Microwave, Range Hood, Refrigerator, Self Cleaning Oven
Laundry Laundry Room, Main Level, Mud Room
Exterior
Exterior Feature Private Yard
Garage Spaces 2.0
Fence Back Yard, Fenced, Privacy, Wood
Pool None
Community Features None
Utilities Available Electricity Available, Natural Gas Available, Phone Available, Sewer Available, Underground Utilities, Water Available
Waterfront false
Waterfront Description None
View Y/N true
View Other
Roof Type Shingle
Parking Type Attached, Driveway, Garage, Garage Door Opener, Garage Faces Side, Level Driveway, Parking Pad
Garage true
Building
Lot Description Back Yard, Cul-De-Sac, Front Yard, Landscaped, Level
Foundation Slab
Sewer Public Sewer
Water Private
Architectural Style Craftsman, Traditional
Level or Stories One
Schools
Elementary Schools Hutchens/Dawes
Middle Schools Bernice J Causey
High Schools Baker
Others
Acceptable Financing Cash, Conventional, FHA, USDA Loan, VA Loan
Listing Terms Cash, Conventional, FHA, USDA Loan, VA Loan
Special Listing Condition Standard
Read Less Info
Want to know what your home might be worth? Contact us for a FREE valuation!

Our team is ready to help you sell your home for the highest possible price ASAP







