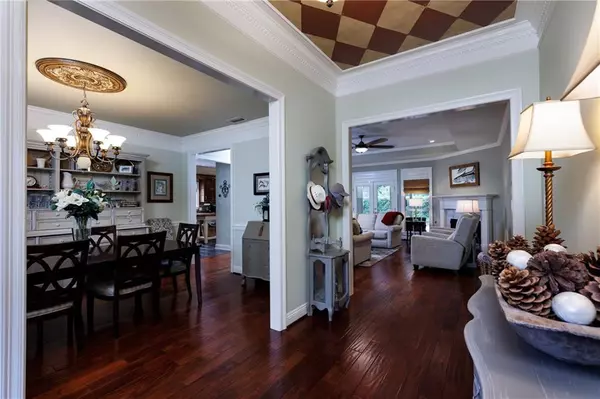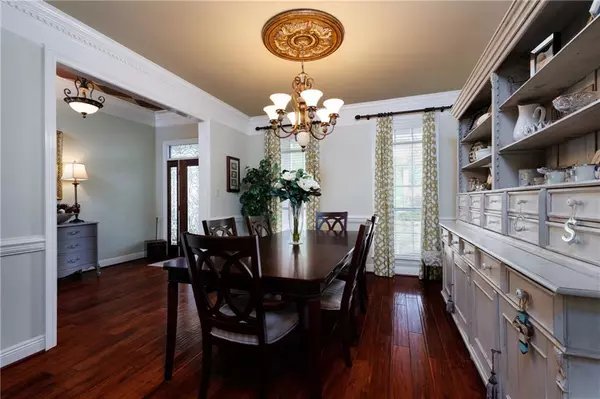Bought with Stormie Knox • RE/MAX Realty Professionals
$376,000
$359,900
4.5%For more information regarding the value of a property, please contact us for a free consultation.
4 Beds
2.5 Baths
2,816 SqFt
SOLD DATE : 05/26/2022
Key Details
Sold Price $376,000
Property Type Single Family Home
Sub Type Single Family Residence
Listing Status Sold
Purchase Type For Sale
Square Footage 2,816 sqft
Price per Sqft $133
Subdivision Charlestowne
MLS Listing ID 7035077
Sold Date 05/26/22
Bedrooms 4
Full Baths 2
Half Baths 1
HOA Fees $29/ann
HOA Y/N true
Year Built 1993
Annual Tax Amount $1,800
Tax Year 1800
Lot Size 0.281 Acres
Property Description
Come see this custom built home in the peaceful subdivision of Charlestowne. Pull into your landscaped circular driveway and step onto your spacious front porch perfect for relaxing. Walk into the foyer and you will be greeted by a separate dining room and large living room with plenty of natural light from the oversized windows overlooking the backyard. Kitchen has upgraded granite, with an island and double pantry. Breakfast room off of kitchen with access to the screened in patio. Hardwood floors throughout the hallways and master bedroom. Large bonus room upstairs, perfect for a office, game room, or home theatre. Relax on your screened in back patio and enjoy the peace & quiet or spend the afternoon working on your toys in the oversized work room off the garage. So many more upgrades: 2018 HVAC with a 3 zone system, Nest Thermostats, & Lennox Pure-Air purification system. Nest Doorbell Camera, Nest WiFi Smoke/Co2 detectors, Insteon Light Controls, August deadbolt on front door, & Chamberlain WiFi Garage Door Opener. All new kitchen appliances in 2019, new water heater 2021, upgraded comfort height toilets, new ceiling fans, & updated decors style light switches.
Location
State AL
County Mobile - Al
Direction From Cottage Hill Rd, head South on Lloyds Lane. Turn Right into Charlestowne Subdivision, Home will be on the Left.
Rooms
Basement None
Primary Bedroom Level Main
Dining Room Separate Dining Room
Kitchen Pantry, Stone Counters
Interior
Interior Features Double Vanity, Entrance Foyer, High Speed Internet, Smart Home, Walk-In Closet(s)
Heating Central
Cooling Ceiling Fan(s), Central Air
Flooring Ceramic Tile, Hardwood
Fireplaces Type Gas Log
Appliance Dishwasher, Disposal, Gas Range, Microwave, Range Hood, Refrigerator
Laundry Laundry Room
Exterior
Exterior Feature Storage
Garage Spaces 2.0
Fence Back Yard, Privacy
Pool None
Community Features None
Utilities Available Cable Available, Electricity Available, Natural Gas Available, Sewer Available, Water Available
Waterfront false
Waterfront Description None
View Y/N true
View City
Roof Type Composition,Shingle
Parking Type Attached, Garage
Garage true
Building
Lot Description Back Yard
Foundation Slab
Sewer Public Sewer
Water Public
Architectural Style Traditional
Level or Stories Two
Schools
Elementary Schools Olive J Dodge
Middle Schools Burns
High Schools Murphy
Others
Special Listing Condition Standard
Read Less Info
Want to know what your home might be worth? Contact us for a FREE valuation!

Our team is ready to help you sell your home for the highest possible price ASAP







