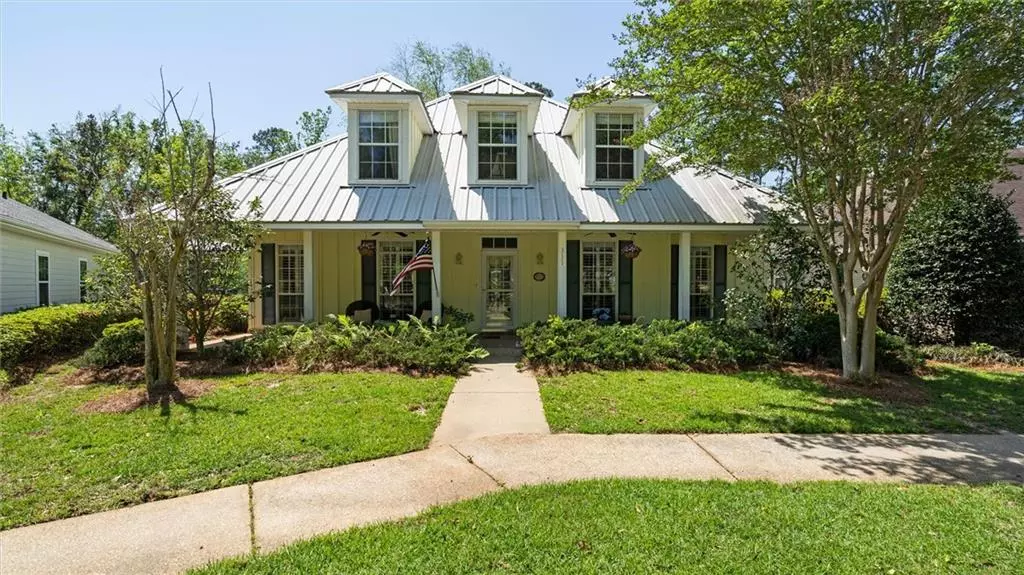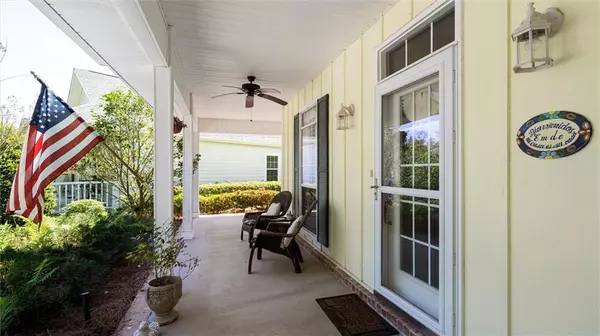Bought with Not Multiple Listing • NOT MULTILPLE LISTING
$333,000
$345,000
3.5%For more information regarding the value of a property, please contact us for a free consultation.
3 Beds
2.5 Baths
2,137 SqFt
SOLD DATE : 05/23/2022
Key Details
Sold Price $333,000
Property Type Single Family Home
Sub Type Single Family Residence
Listing Status Sold
Purchase Type For Sale
Square Footage 2,137 sqft
Price per Sqft $155
Subdivision Live Oak Village
MLS Listing ID 7029197
Sold Date 05/23/22
Bedrooms 3
Full Baths 2
Half Baths 1
HOA Fees $225/mo
HOA Y/N true
Year Built 2004
Annual Tax Amount $613
Tax Year 613
Lot Size 3,049 Sqft
Property Description
You'll fall in love with this beautiful home full of Southern charm located in a 55+ gated community! Sit on the covered front porch and enjoy your morning coffee while watching the birds in the private park across the street. Inside this inviting home, the foyer separates a formal dining room and an office with french doors. You'll love the large great room with its soaring ceiling and open staircase leading to the bedrooms upstairs. There are french doors leading to a screened in porch, overlooking a large brick pavered patio. The kitchen, formal areas and great room all have tile flooring and Plantation shutters. The master bedroom and bath are located on the main level with two more spacious bedrooms, and a bath upstairs. The half bath is conveniently located off the great room. The galley style kitchen has a pantry and cream cabinets with plenty of counter space and a breakfast room with a bay window. You'll love having a large laundry room nearby and a two car garage. There are so many wonderful features in this home! You'll also enjoy the community clubhouse with indoor and outdoor pools and a fitness center. Yard maintenance is included in this marvelous package. Make your move today to 311 Savannah Circle!
Location
State AL
County Baldwin - Al
Direction From Hwy. 59 and Co. Rd. 24 (Underwood Rd), go west on Underwood Rd to the entrance of Live Oak Village just past Cedar St. Once in the community turn left on Savannah Circle.
Rooms
Basement None
Primary Bedroom Level Main
Dining Room Separate Dining Room
Kitchen Breakfast Room, Cabinets White, Laminate Counters, Pantry
Interior
Interior Features Double Vanity, Entrance Foyer, High Speed Internet, Walk-In Closet(s)
Heating Central, Electric
Cooling Ceiling Fan(s), Central Air
Flooring Carpet, Ceramic Tile
Fireplaces Type None
Appliance Dishwasher, Disposal, Dryer, Electric Oven, Electric Water Heater, Gas Cooktop, Microwave, Refrigerator, Washer
Laundry In Hall, Laundry Room, Main Level
Exterior
Exterior Feature Other
Garage Spaces 2.0
Fence None
Pool None
Community Features Clubhouse, Fitness Center, Gated, Homeowners Assoc, Pickleball, Pool, Sidewalks
Utilities Available Cable Available, Electricity Available, Natural Gas Available, Phone Available, Sewer Available, Water Available
Waterfront Description None
View Y/N true
View Park/Greenbelt, Trees/Woods
Roof Type Metal
Garage true
Building
Lot Description Back Yard, Front Yard, Landscaped, Level
Foundation Slab
Sewer Public Sewer
Water Public
Architectural Style Cottage
Level or Stories One and One Half
Schools
Elementary Schools Foley
Middle Schools Foley
High Schools Foley
Others
Acceptable Financing Cash, Conventional, VA Loan
Listing Terms Cash, Conventional, VA Loan
Special Listing Condition Standard
Read Less Info
Want to know what your home might be worth? Contact us for a FREE valuation!

Our team is ready to help you sell your home for the highest possible price ASAP







