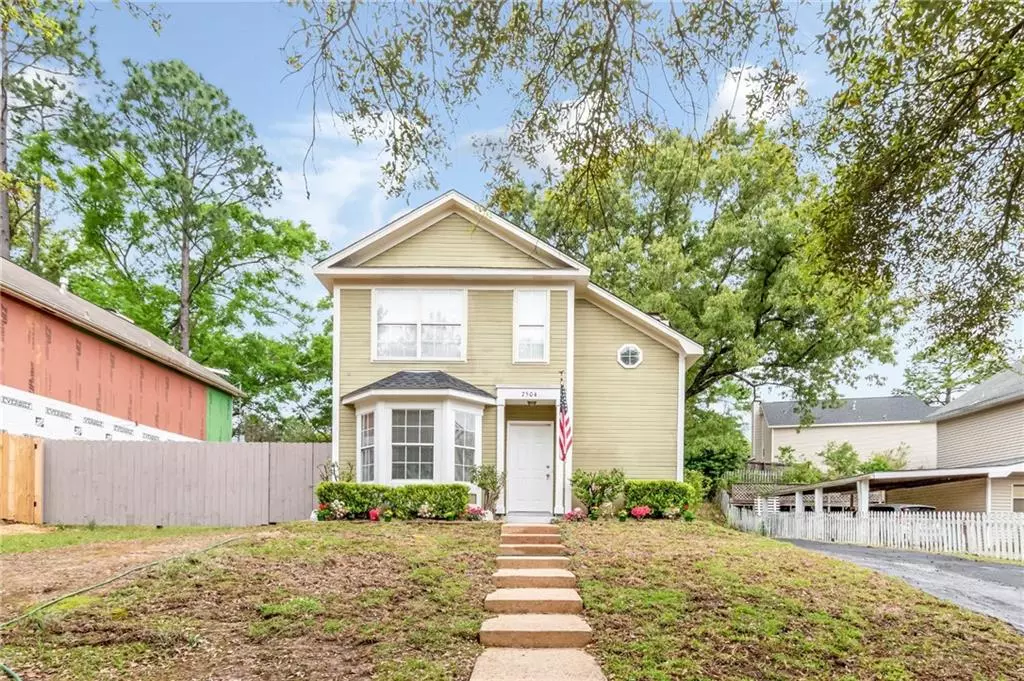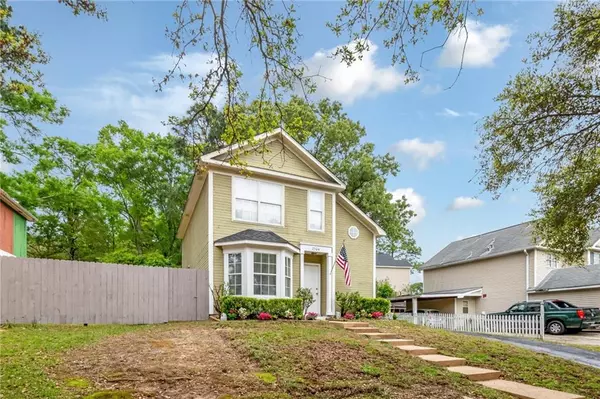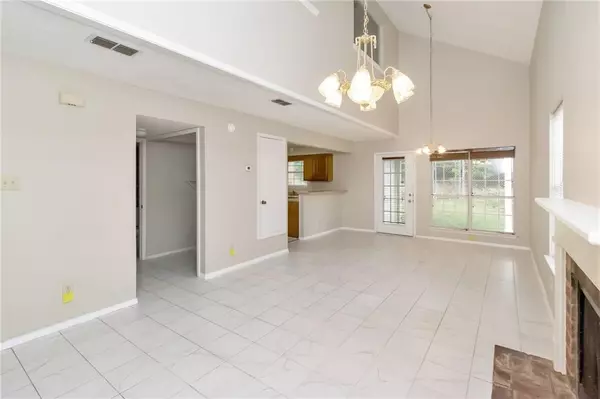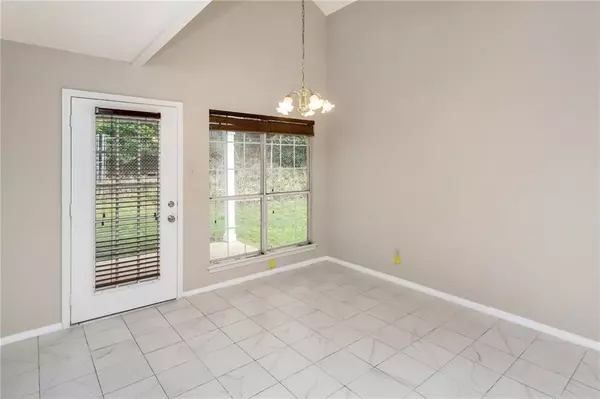Bought with Stephanie Wheeler • eXp Realty LLC Southern Branch
$179,900
$179,900
For more information regarding the value of a property, please contact us for a free consultation.
3 Beds
2 Baths
1,360 SqFt
SOLD DATE : 05/23/2022
Key Details
Sold Price $179,900
Property Type Single Family Home
Sub Type Single Family Residence
Listing Status Sold
Purchase Type For Sale
Square Footage 1,360 sqft
Price per Sqft $132
Subdivision Woodlea
MLS Listing ID 7030296
Sold Date 05/23/22
Bedrooms 3
Full Baths 2
Year Built 1984
Annual Tax Amount $1,231
Tax Year 1231
Lot Size 8,324 Sqft
Property Description
Great house in the Woodlea Subdivision. Close to shopping, medical, banking and more, this is a perfect home for anyone on the go. Open floor plan with wood burning fire place, tall ceilings and laminate wood floors. Two master suites with one downstairs and the second upstairs. Nice sized kitchen with breakfast bar as well as an attached breakfast room / dining room. Other amenities include: covered back porch, fully fenced yard, ceiling fans, double paned windows, tile and laminate wood floors, and attached outdoor storage under roof. HVAC replaced in 2006, roof is 1 year old, and water heater is 1 year.
All updates per the seller. Listing company makes no representation as to accuracy of square footage; buyer to verify.
Location
State AL
County Mobile - Al
Direction Take Cottage Hill Rd. West. Right on Cody Rd. 2nd Street turn right into Woodlea. Next street turn left on Sandy Creek Rd. House is on left.
Rooms
Basement None
Primary Bedroom Level Main
Dining Room None
Kitchen Breakfast Bar, Breakfast Room, Cabinets Stain
Interior
Interior Features High Ceilings 9 ft Main
Heating Central, Natural Gas
Cooling Central Air
Flooring Ceramic Tile, Other
Fireplaces Type Family Room
Appliance Dishwasher, Gas Range, Gas Water Heater
Laundry Main Level
Exterior
Exterior Feature Storage
Fence Back Yard, Chain Link, Fenced, Privacy, Wood
Pool None
Community Features None
Utilities Available Electricity Available, Natural Gas Available
Waterfront Description None
View Y/N true
View Other
Roof Type Composition,Shingle
Total Parking Spaces 3
Building
Lot Description Back Yard
Foundation Slab
Sewer Other
Water Public
Architectural Style Contemporary
Level or Stories One and One Half
Schools
Elementary Schools O'Rourke
Middle Schools Burns
High Schools Wp Davidson
Others
Acceptable Financing Cash, Conventional, FHA, VA Loan
Listing Terms Cash, Conventional, FHA, VA Loan
Special Listing Condition Standard
Read Less Info
Want to know what your home might be worth? Contact us for a FREE valuation!

Our team is ready to help you sell your home for the highest possible price ASAP







