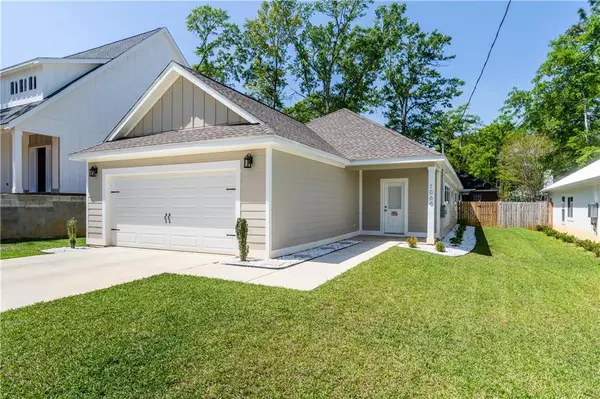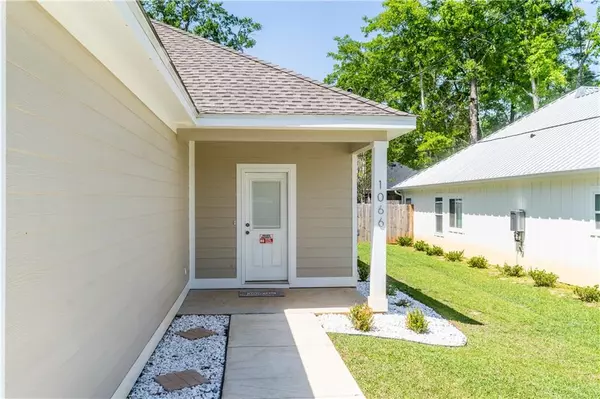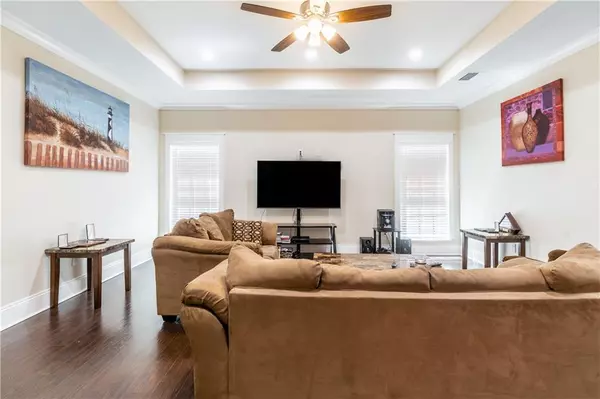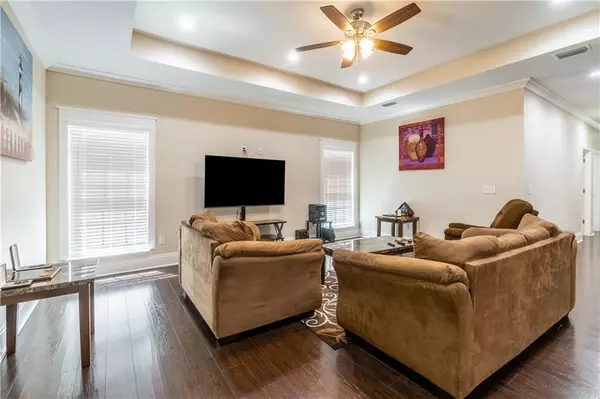Bought with Kalyn Ray • eXp Realty LLC Southern Branch
$271,000
$269,900
0.4%For more information regarding the value of a property, please contact us for a free consultation.
3 Beds
2 Baths
1,728 SqFt
SOLD DATE : 05/20/2022
Key Details
Sold Price $271,000
Property Type Single Family Home
Sub Type Single Family Residence
Listing Status Sold
Purchase Type For Sale
Square Footage 1,728 sqft
Price per Sqft $156
Subdivision Pinehurst
MLS Listing ID 7029724
Sold Date 05/20/22
Bedrooms 3
Full Baths 2
Year Built 2021
Annual Tax Amount $381
Tax Year 381
Lot Size 6,098 Sqft
Property Description
Welcome to beautiful, like new 1066 Pinemont Drive in Pinehurst subdivision. As you enter, you will immediately be wowed by the open living area, beautiful cabinetry and inviting dark floors. Tray ceilings, wide molding and large windows with 2" faux wood blinds emit a warm, inviting space for entertaining, relaxing and daily living. All of the soft close, raised panel, dark cabinetry throughout the home are an added touch of elegance for the new owner. The bathrooms have the same granite and cabinetry as the kitchen for seamless flow of interior design. The back door is a full length glass with blind insert for added privacy. Floors include dark snap lock planks, ceramic tile int he wet areas and cozy carpet in the bathrooms. The home has a gas tankless hot water heater and gas connection for outdoor grill. Privacy fencing around the back yard and a patio for extended outdoor living is a hidden bonus of this home. There is R-19 insulation in the exterior walls and R-31 blown in the attic for extra energy efficiency per seller. Fixtures and hinges are rubbed oil bronze colors. The stainless Frigidaire appliances will remain with the home, with exception of the washer and dryer. This home has a nicely finished two car garage for parking. Call your agent today for your personal tour.
Location
State AL
County Mobile - Al
Direction Airport Blvd west to Pinemont on the left. Home is about half mile on the right. Sign out front.
Rooms
Basement None
Dining Room Dining L
Kitchen Kitchen Island, Other Surface Counters, Pantry Walk-In
Interior
Interior Features Double Vanity, High Ceilings 9 ft Main, Tray Ceiling(s), Walk-In Closet(s)
Heating Heat Pump
Cooling Ceiling Fan(s), Heat Pump
Flooring Carpet, Ceramic Tile, Laminate
Fireplaces Type None
Appliance Dishwasher, Electric Range
Laundry Laundry Room
Exterior
Exterior Feature Private Yard
Garage Spaces 2.0
Fence Back Yard, Privacy
Pool None
Community Features None
Utilities Available Cable Available, Electricity Available, Natural Gas Available, Sewer Available, Water Available
Waterfront Description None
View Y/N true
View City
Roof Type Composition
Garage true
Building
Lot Description Back Yard, Front Yard, Landscaped, Level
Foundation Slab
Sewer Public Sewer
Water Public
Architectural Style Traditional
Level or Stories One
Schools
Elementary Schools Er Dickson
Middle Schools Burns
High Schools Wp Davidson
Others
Special Listing Condition Standard
Read Less Info
Want to know what your home might be worth? Contact us for a FREE valuation!

Our team is ready to help you sell your home for the highest possible price ASAP






