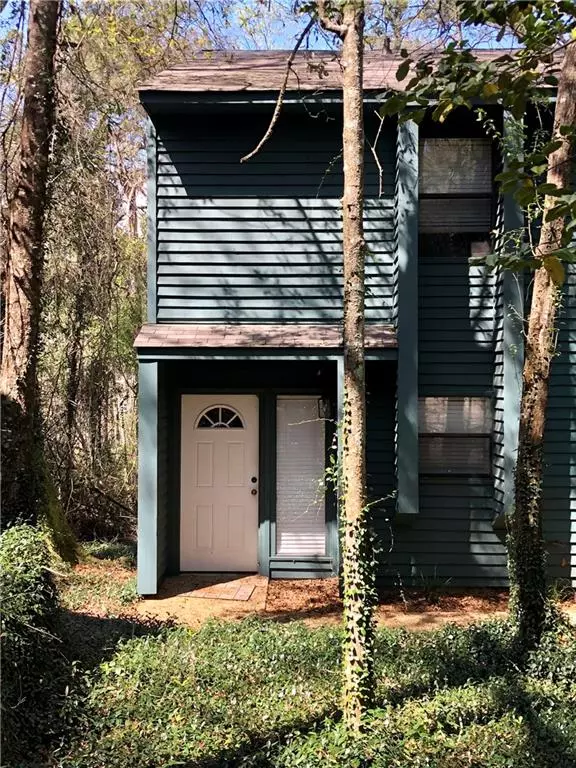Bought with Melissa Marks • Berkshire Hathaway Cooper & Co
$137,000
$139,900
2.1%For more information regarding the value of a property, please contact us for a free consultation.
2 Beds
1.5 Baths
1,114 SqFt
SOLD DATE : 05/18/2022
Key Details
Sold Price $137,000
Property Type Townhouse
Sub Type Townhouse
Listing Status Sold
Purchase Type For Sale
Square Footage 1,114 sqft
Price per Sqft $122
Subdivision Summer Oaks Townhomes
MLS Listing ID 7033191
Sold Date 05/18/22
Bedrooms 2
Full Baths 1
Half Baths 1
HOA Fees $110/mo
HOA Y/N true
Year Built 1985
Annual Tax Amount $833
Tax Year 833
Lot Size 871 Sqft
Property Description
If you are looking for a home that is conveniently located to everything- look no further! This adorable town home in the heart of Daphne is looking for new owners. This home features an open floor plan, cozy wood burning fireplace and a great back desk with a private wooded view. Both bedrooms, a full bath and the laundry are all located upstairs. This great community shares a large pool area with a gazebo and a boat storage area. Unit comes with 2 assigned parking spots and the pest control, termite and trash are all included in the HOA.
Listing agents is related to seller.
Location
State AL
County Baldwin - Al
Direction Located just North of the Walmart in Daphne on Hwy 98. From I-10, head south on 98 to just before Walmart, turn left onto Summer Oaks, unit is on the left.
Rooms
Basement None
Dining Room None
Kitchen Breakfast Bar, Laminate Counters, View to Family Room
Interior
Interior Features Other
Heating Central
Cooling Ceiling Fan(s), Central Air
Flooring Carpet, Ceramic Tile, Hardwood
Fireplaces Type Family Room
Appliance Dishwasher, Electric Cooktop, Electric Oven, Electric Water Heater, Range Hood, Refrigerator
Laundry In Hall, Upper Level
Exterior
Exterior Feature Private Front Entry, Private Rear Entry, Rear Stairs, Storage
Fence None
Pool In Ground
Community Features Homeowners Assoc, Near Schools, Near Shopping, Pool, RV / Boat Storage, Sidewalks
Utilities Available Cable Available, Electricity Available, Phone Available, Sewer Available, Water Available
Waterfront Description None
View Y/N true
View Trees/Woods
Roof Type Shingle
Total Parking Spaces 2
Building
Lot Description Wooded
Foundation Slab
Sewer Public Sewer
Water Public
Architectural Style Townhouse
Level or Stories Two
Schools
Elementary Schools Daphne
Middle Schools Daphne
High Schools Daphne
Others
Acceptable Financing Cash, Conventional
Listing Terms Cash, Conventional
Special Listing Condition Standard
Read Less Info
Want to know what your home might be worth? Contact us for a FREE valuation!

Our team is ready to help you sell your home for the highest possible price ASAP







