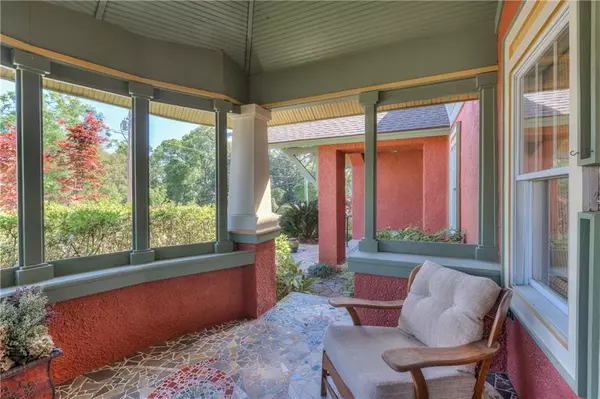Bought with Not Multiple Listing • NOT MULTILPLE LISTING
$1,250,000
$1,250,000
For more information regarding the value of a property, please contact us for a free consultation.
5 Beds
3 Baths
3,576 SqFt
SOLD DATE : 05/13/2022
Key Details
Sold Price $1,250,000
Property Type Single Family Home
Sub Type Single Family Residence
Listing Status Sold
Purchase Type For Sale
Square Footage 3,576 sqft
Price per Sqft $349
Subdivision Fairhope Single Tax
MLS Listing ID 7026927
Sold Date 05/13/22
Bedrooms 5
Full Baths 3
Year Built 1955
Annual Tax Amount $8,203
Tax Year 8203
Lot Size 8,712 Sqft
Property Description
Downtown Fairhope Charmer! Perfectly positioned in the heart of Fairhope, this 5 bed, 3 bath home is the perfect blend of old & new. Original home was built in 1955 & addition was added by former owner/architect creating over 3500 sq ft of living area. Features include: Arched mahogany entry doors, NEW roof, covered entry porch, 2-story, vaulted foyer, 2 sided gas fireplace separating living/family rooms, formal dining overlooking patio, arched openings, mahogany floors & wainscoting, Alabama white marble counters, vintage spacious kitchen w/ island, coffee station, & access to outdoor, pergola covered cooking area, cozy keeping room w/fireplace & coffered ceilings, covered porch w/mosaic floor, master bedroom suite w/ elegant bath, 12' vaulted ceiling & private balcony, separate guest quarters with sitting area & balcony, covered back porch, huge patio, lovely gardens and room to add a future double garage w/access by easement from Bancroft St. Some photos are virtually staged.
Location
State AL
County Baldwin - Al
Direction From corner of Section Street and Oak Avenue in Downtown Fairhope, turn left on Oak Avenue, house is on the right.
Rooms
Basement None
Dining Room Open Floorplan
Kitchen Breakfast Bar, Cabinets Stain, Keeping Room, Kitchen Island, Other Surface Counters, View to Family Room
Interior
Interior Features Beamed Ceilings, Cathedral Ceiling(s), Coffered Ceiling(s), Double Vanity, Entrance Foyer 2 Story, High Ceilings 9 ft Lower, Walk-In Closet(s)
Heating Central
Cooling Ceiling Fan(s), Central Air
Flooring Carpet, Ceramic Tile, Hardwood
Fireplaces Type Double Sided, Gas Log, Gas Starter, Keeping Room, Living Room
Appliance Dishwasher, Dryer, Electric Oven, Refrigerator, Washer
Laundry Laundry Room, Upper Level
Exterior
Exterior Feature Balcony, Garden, Private Yard, Storage
Fence None
Pool None
Community Features Near Schools, Near Shopping, Park, Playground, Restaurant, Sidewalks, Street Lights
Utilities Available Electricity Available, Natural Gas Available, Phone Available, Sewer Available, Water Available
Waterfront false
Waterfront Description None
View Y/N true
View City
Roof Type Composition
Parking Type On Street
Building
Lot Description Back Yard, Front Yard, Landscaped, Level
Foundation See Remarks
Sewer Public Sewer
Water Public
Architectural Style Craftsman
Level or Stories One and One Half
Schools
Elementary Schools Fairhope West
Middle Schools Fairhope
High Schools Fairhope
Others
Special Listing Condition Standard
Read Less Info
Want to know what your home might be worth? Contact us for a FREE valuation!

Our team is ready to help you sell your home for the highest possible price ASAP







