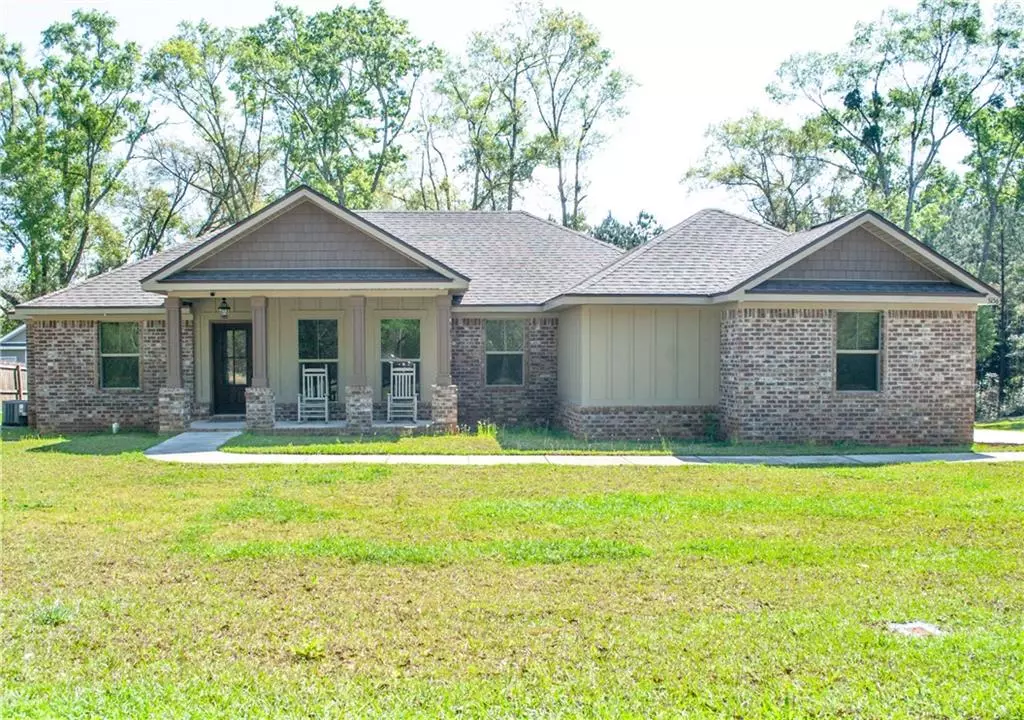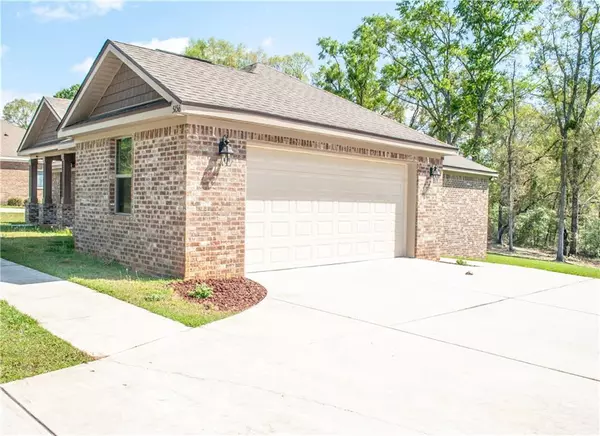Bought with Justin Farmer • Keller Williams Mobile
$262,000
$240,260
9.0%For more information regarding the value of a property, please contact us for a free consultation.
3 Beds
2 Baths
1,731 SqFt
SOLD DATE : 05/13/2022
Key Details
Sold Price $262,000
Property Type Single Family Home
Sub Type Single Family Residence
Listing Status Sold
Purchase Type For Sale
Square Footage 1,731 sqft
Price per Sqft $151
Subdivision Sweetbriar
MLS Listing ID 7024727
Sold Date 05/13/22
Bedrooms 3
Full Baths 2
Year Built 2018
Annual Tax Amount $816
Tax Year 816
Lot Size 0.442 Acres
Property Description
**VRM Seller will entertain offers between $240,000 - $260,000** Beautiful, well cared for custom built home just 4 years ago!!! This home is move in ready! You will love the stunning kitchen with tons of storage space in custom built cabinetry featuring a lazy Susan, spice racks, and pan holders that will make organization easy! The kitchen also has stainless steel appliances, granite countertops, and a large eat at island overlooking the dining and living room spaces. A bonus room just across from the kitchen enclosed by a barn door would make for the perfect office space or playroom! A screened in porch leading to a large wood deck is an entertainers dream space including hookups for a tv for all your game day get togethers! The master bedroom has a separate shower and soaker tub, a double vanity, and a large walk-in closet that connects to the laundry room! The home also has a side facing 2 car garage that enters into the laundry room making for the perfect mudroom/laundry room combination! This home is tucked away in a quiet cul-de-sac with wooded areas in front of and behind the home close to all the necessities but far enough to allow for more privacy and space! Square ft. per public record buyer to verify. Seller will be accepting offers through Sunday evening so don't miss out!!
Location
State AL
County Mobile - Al
Direction Head north on Schillinger Rd, turn left on Lott Rd (AL 217), turn right onto Sweetbriar Ln, the home is on the right.
Rooms
Basement None
Dining Room Open Floorplan
Kitchen Cabinets Stain, Eat-in Kitchen, Kitchen Island, Stone Counters, View to Family Room
Interior
Interior Features Coffered Ceiling(s), Double Vanity, High Ceilings 10 ft Main, Walk-In Closet(s)
Heating Central, Forced Air, Hot Water
Cooling Ceiling Fan(s), Central Air
Flooring Carpet, Vinyl
Fireplaces Type Blower Fan, Family Room, Living Room
Appliance Dishwasher, Electric Cooktop, Electric Oven, Microwave, Range Hood, Refrigerator, Self Cleaning Oven, Washer
Laundry Laundry Room, Mud Room
Exterior
Exterior Feature None
Garage Spaces 2.0
Fence Back Yard, Wood
Pool None
Community Features None
Utilities Available Cable Available, Electricity Available, Phone Available, Underground Utilities, Water Available
Waterfront false
Waterfront Description None
View Y/N true
View Other
Roof Type Shingle
Parking Type Garage, Garage Door Opener, Garage Faces Side
Garage true
Building
Lot Description Back Yard
Foundation Concrete Perimeter, Slab
Sewer Septic Tank
Water Public
Architectural Style Ranch
Level or Stories One
Schools
Elementary Schools Indian Springs
Middle Schools Semmes
High Schools Mary G Montgomery
Others
Special Listing Condition Standard
Read Less Info
Want to know what your home might be worth? Contact us for a FREE valuation!

Our team is ready to help you sell your home for the highest possible price ASAP







