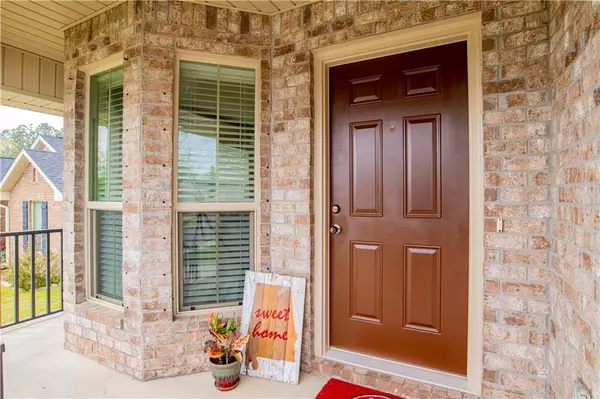Bought with Not Multiple Listing • NOT MULTILPLE LISTING
$275,000
$275,000
For more information regarding the value of a property, please contact us for a free consultation.
3 Beds
2 Baths
1,734 SqFt
SOLD DATE : 05/13/2022
Key Details
Sold Price $275,000
Property Type Single Family Home
Sub Type Single Family Residence
Listing Status Sold
Purchase Type For Sale
Square Footage 1,734 sqft
Price per Sqft $158
Subdivision Caroline Woods
MLS Listing ID 7029708
Sold Date 05/13/22
Bedrooms 3
Full Baths 2
HOA Y/N true
Year Built 2018
Annual Tax Amount $792
Tax Year 792
Lot Size 8,102 Sqft
Property Description
Welcome home to this great, like-new 3 bedroom, 2 bath home in Daphne, AL. You will love the cute front porch as you enter the foyer overlooking the formal dining with bay window. As you move into the kitchen you will notice loads of counter space and room to cook and entertain with a great breakfast bar overlooking the living area. The living room has a tray ceiling, great windows for natural light, and access to the covered back patio area. The Master is in the back of the home with a tray ceiling, entry closet, and en suite bathroom. Supporting bedrooms give great room and closet space. Centrally located in the established wooded subdivision of Caroline Woods, close to shopping, schools, gyms, and more. Schedule your exclusive showing today.
Location
State AL
County Baldwin - Al
Direction From Hwy 98 in Daphne, turn east on Hwy 64 (at target) proceed to Pollard Road- 1st left, go north on Pollard through the circle loop, turn left (west) on American Way- 1st left after circle, follow to Elise Court and turn right (north) and follow around curve, house on the right
Rooms
Basement None
Primary Bedroom Level Main
Dining Room Separate Dining Room
Kitchen Breakfast Bar, Cabinets Other, Laminate Counters, View to Family Room
Interior
Interior Features Double Vanity, Tray Ceiling(s), Walk-In Closet(s)
Heating Central, Electric
Cooling Ceiling Fan(s), Central Air
Flooring Carpet, Vinyl
Fireplaces Type None
Appliance Dishwasher, Disposal, Dryer, Electric Range, Electric Water Heater, Microwave, Refrigerator, Washer
Laundry Laundry Room, Main Level
Exterior
Exterior Feature None
Garage Spaces 2.0
Fence None
Pool None
Community Features None
Utilities Available Cable Available, Electricity Available, Phone Available, Sewer Available, Underground Utilities, Water Available
Waterfront Description None
View Y/N true
View Trees/Woods
Roof Type Composition,Shingle
Garage true
Building
Lot Description Back Yard, Level
Foundation Slab
Sewer Public Sewer
Water Public
Architectural Style Craftsman
Level or Stories One
Schools
Elementary Schools Daphne
Middle Schools Daphne
High Schools Daphne
Others
Special Listing Condition Standard
Read Less Info
Want to know what your home might be worth? Contact us for a FREE valuation!

Our team is ready to help you sell your home for the highest possible price ASAP







