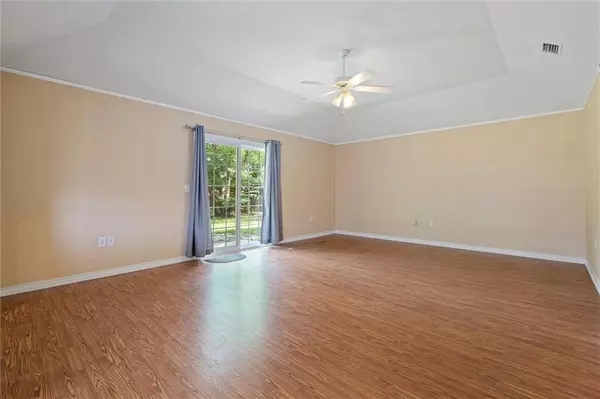Bought with Not Multiple Listing • NOT MULTILPLE LISTING
$257,000
$259,500
1.0%For more information regarding the value of a property, please contact us for a free consultation.
3 Beds
2 Baths
1,427 SqFt
SOLD DATE : 05/11/2022
Key Details
Sold Price $257,000
Property Type Single Family Home
Sub Type Single Family Residence
Listing Status Sold
Purchase Type For Sale
Square Footage 1,427 sqft
Price per Sqft $180
Subdivision River Oaks
MLS Listing ID 7035921
Sold Date 05/11/22
Bedrooms 3
Full Baths 2
HOA Fees $10/ann
HOA Y/N true
Year Built 2003
Annual Tax Amount $767
Tax Year 767
Lot Size 0.290 Acres
Property Description
Located in established neighborhood within walking distance to shopping, schools and medical facilities is this 3-bedroom 2 bath brick home with open concept floor plan. Higher ceilings create a more spacious living arrangement for this split bedroom design and provides privacy for family members. Gather around the centrally located kitchen and dining area for all the entertaining events with friends. The grounds offer a large backyard and small patio just waiting to be developed into an outside living area. Primary bath has garden tub and small walk-in closet. A new fortified roof was installed in April 2022 and is fortified rated! This is a rare find in the Fairhope market today so call for an appointment, so you do not miss out.
LISTING BROKER MAKES NO REPRESENTATION TO SQUARE FOOTAGE ACCURACY. BUYER TO VERIFY.
Location
State AL
County Baldwin - Al
Direction From Highway 98 turn left (east) onto Twin Beach Rd, left on Booth Rd, Left into River Oaks Sub, right onto Oakwood, left onto Sagebrush Loop house is on the left.
Rooms
Basement None
Primary Bedroom Level Main
Dining Room Open Floorplan, Separate Dining Room
Kitchen Breakfast Room, Cabinets Stain, Pantry, View to Family Room
Interior
Interior Features Entrance Foyer
Heating Central, Electric
Cooling Ceiling Fan(s), Central Air
Flooring Carpet, Laminate, Vinyl
Fireplaces Type None
Appliance Dishwasher, Electric Cooktop, Electric Water Heater, Refrigerator
Laundry Laundry Room
Exterior
Exterior Feature None
Garage Spaces 2.0
Fence Brick, Vinyl
Pool None
Community Features None
Utilities Available Electricity Available, Sewer Available, Underground Utilities, Water Available
Waterfront false
Waterfront Description None
View Y/N true
View Other
Roof Type Composition
Parking Type Garage, Garage Door Opener, Garage Faces Front
Garage true
Building
Lot Description Back Yard, Level
Foundation Slab
Sewer Public Sewer
Water Public
Architectural Style Ranch
Level or Stories One
Schools
Elementary Schools Fairhope East
Middle Schools Fairhope
High Schools Fairhope
Others
Special Listing Condition Standard
Read Less Info
Want to know what your home might be worth? Contact us for a FREE valuation!

Our team is ready to help you sell your home for the highest possible price ASAP







